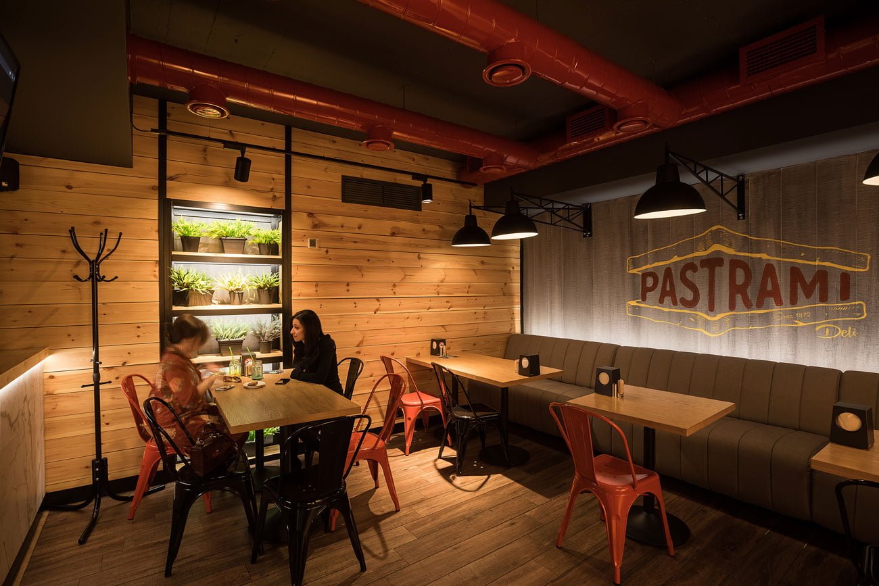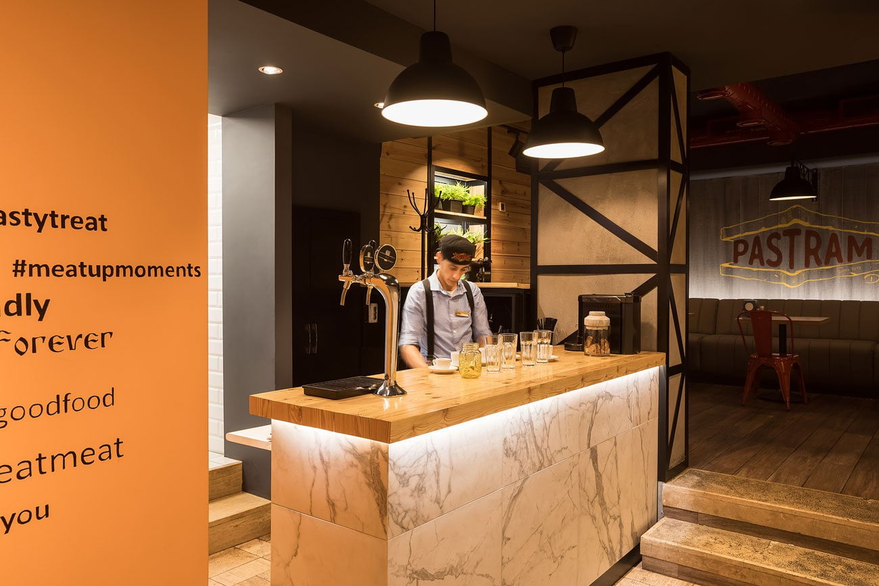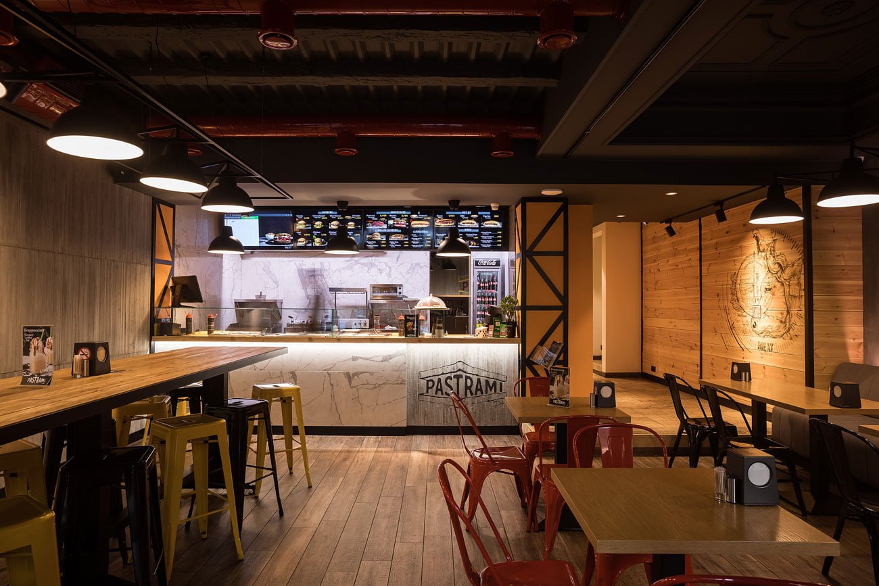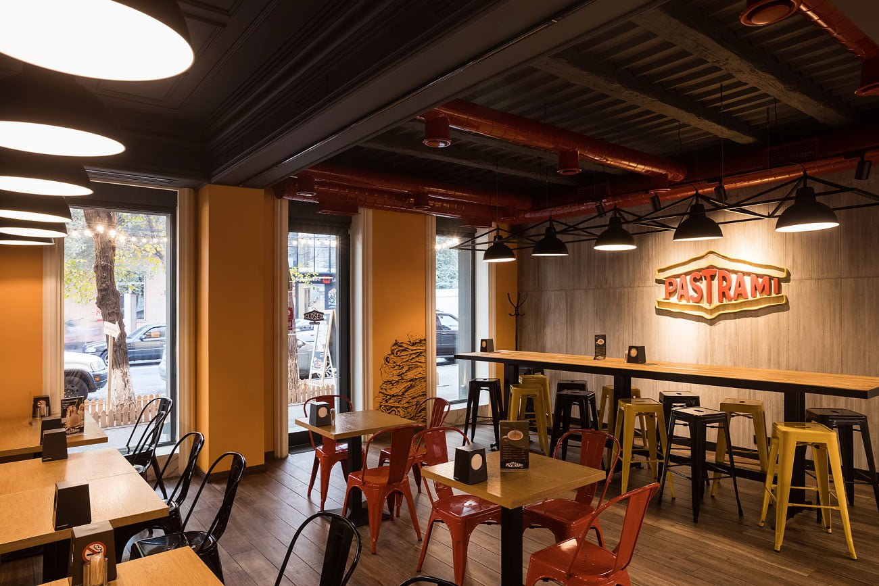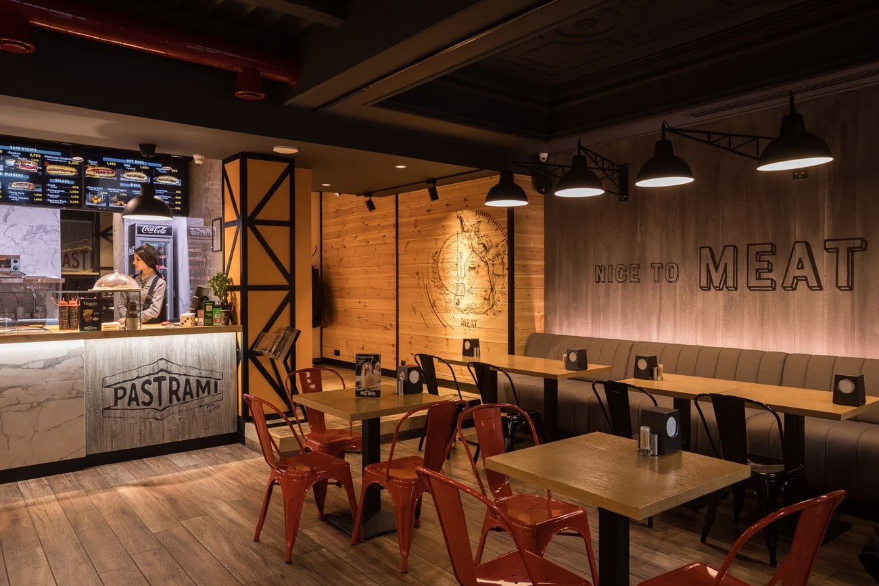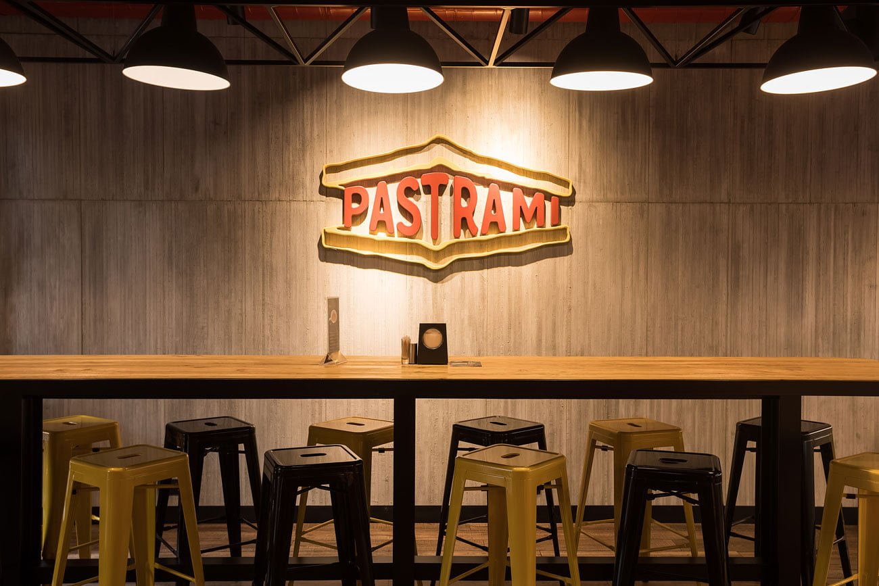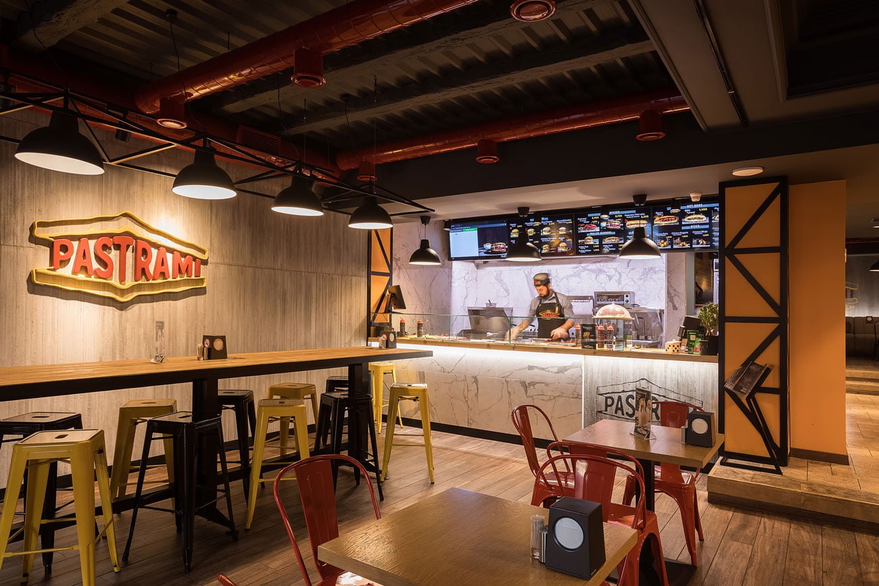
PASTRAMI
Tavern of Modernity
[vc_row][vc_column css=”.vc_custom_1491379379242{padding-right: 0px !important;padding-left: 0px !important;}”][vc_column_text]
“Butcher shop” with its traditions
[/vc_column_text][vc_empty_space height=”6px”][vc_column_text] PASTRAMI restaurant tavern of the present Developed by IMAGEMAN. The etymology of the name of the meat restaurant. Which serves the best meat delicacies in the city, comes from the Turkic “pastor”. The Armenian “basturma”, the Yiddish “pastrome” and, further, the Slavic “pastrom”. And indicates a special meat processing culture that has been preserved for centuries. The author of the project wanted to create the impression of a European butcher shop with its traditions. Where meat is stored, processed and smoked in a special family way. From this perspective, the institution “Pastrami” was seen as a kind of tavern of our time.
The combination of zones
The spacious hall from the facade has a view from the street. Which is provided by high display windows. The combination of zones for maximum sociability and for those who want a more chamber environment is laid down. By architecture and design, as the conditions for creating a “home”, welcoming atmosphere. The focus is on the core, the “butcher shop” itself, and the contact buffet with open cooking. The rest seemed to fit in, eventually becoming a pulperia with traditions, as claimed by design solutions in the form palette.
Cellar, spices, mustard, ripened meat, smokehouse, the color of coal. The restaurant’s color scheme and interior details speak the language of an ancient tradition to process meat.
The contrast of white marble stands with light wood floors and countertops, like from planks from packing cases. The painted wood ceiling above the ventilation “arteries” is saturated with a spotlight. Metal shades hang from the black hooks for hanging carcasses. A five-lamp fixture specially designed for this restaurant by the project author accentuates the communicative table. A bright beer bar is simple and brutal – everything is detailed under the functionality of the original design.
“Pastrami” is a worthy embodiment of the conceptual architectural and design developments of “IMAGEMAN Interior and Architecture”. Rich in the experience of professionals, enriching the skills. And abilities of the creative team in creating spaces for the “turnkey” competitive business in the “fast food restaurant” segment.[/vc_column_text][/vc_column][/vc_row]
Category:
HOSPITALITY INTERIORSDate:
December 4, 2019


