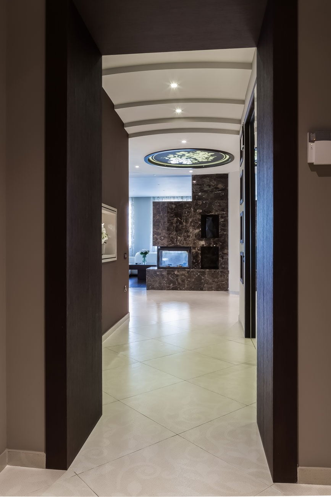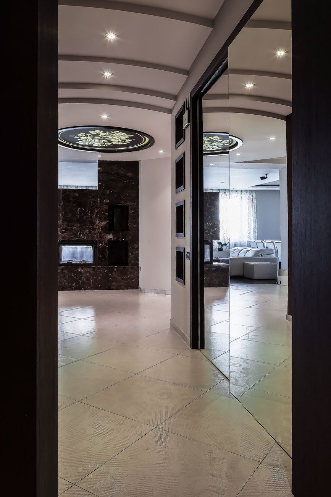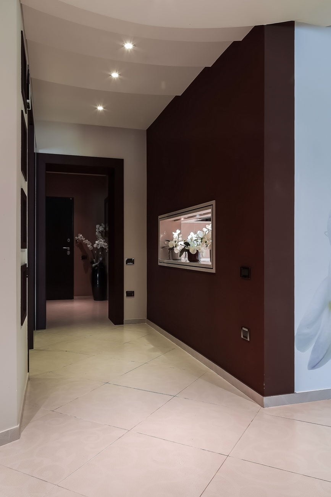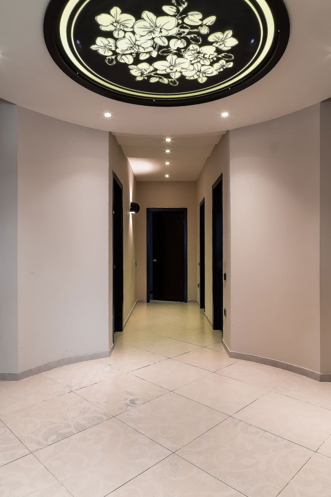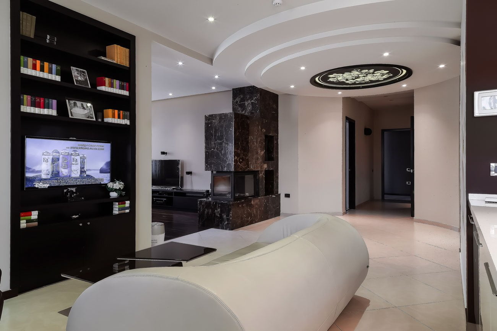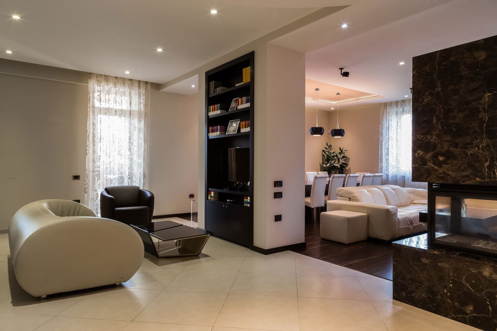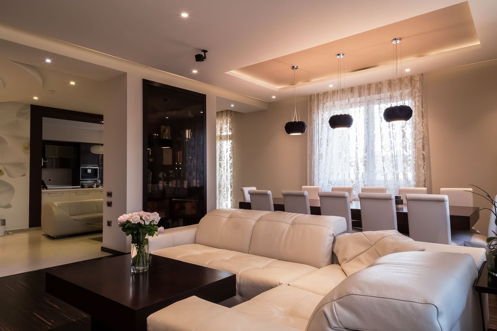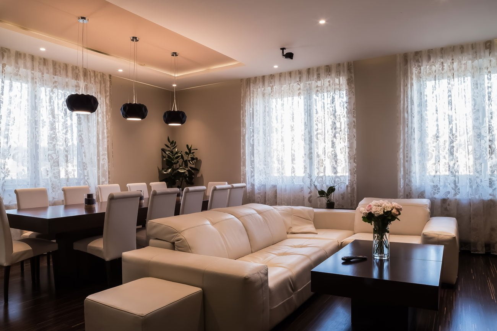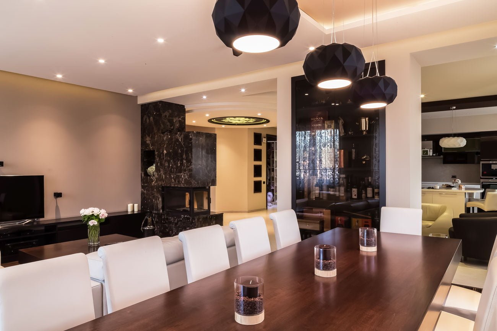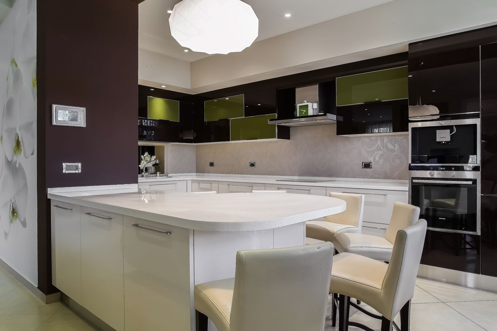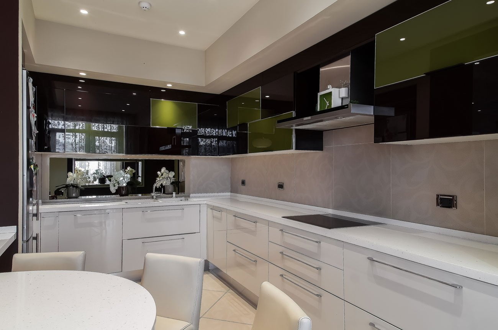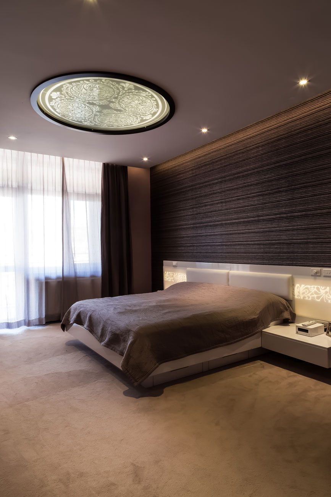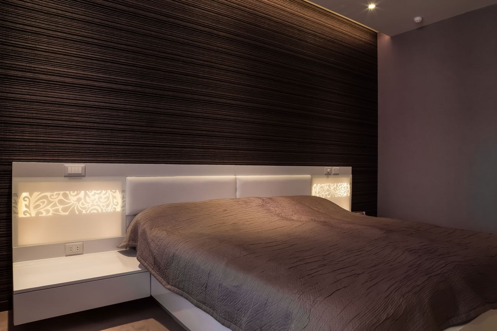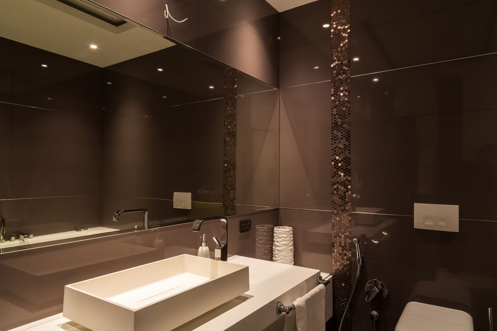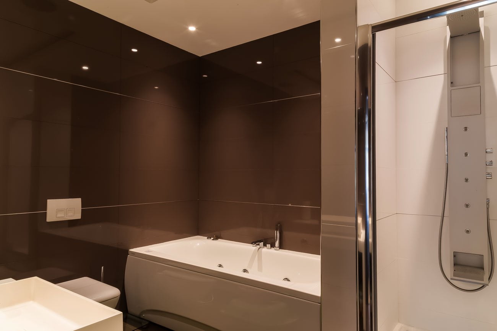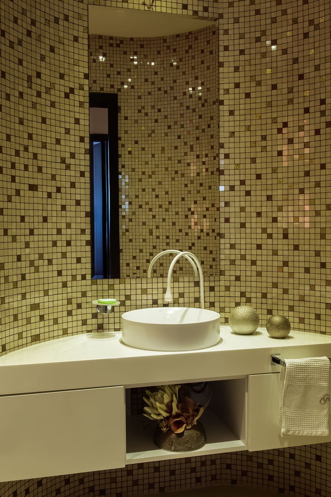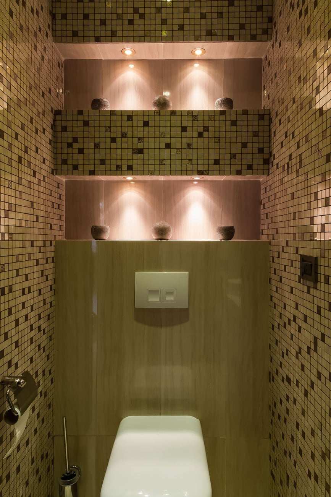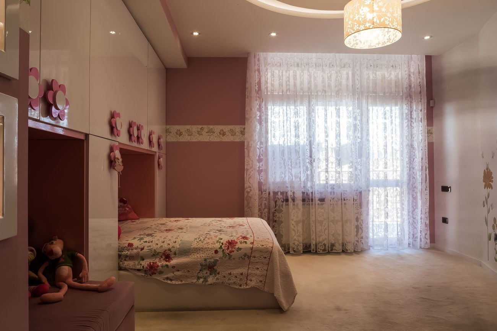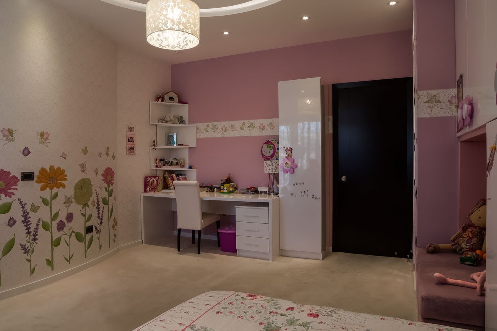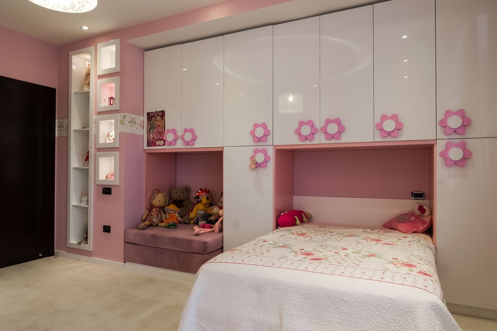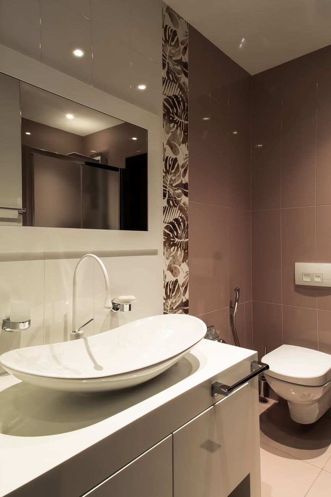
INTERIOR PRIVATE
Modern Style Flat
INTERIOR PRIVATE INTERIOR apartment design IMAGEMAN Interior and Architecture. The aim of the project was to create a cozy apartment for a family with a child in a space of 200 sq.m. One of the layout problems was the narrow, long corridor. Which has found affability thanks to the mirrored doors of the closet. And the window opening with beautiful orchids through which the kitchen is visible.
Next, guests are greeted by a round intermediate zone (hall), where, at the request of the owners. One of the walls is decorated with photo wallpapers depicting orchids. The ceiling is decorated with stained glass lighting depicting the same flower. The kitchen space, seating area, and living room flow smoothly from one to the other, which allows family members to constantly be in sight.
The main color scheme of the apartment is mocha, beige, and olive. They are used in almost all rooms, from the hallway and kitchen to the master’s and guest’s bath. The exception is the master’s daughter’s bedroom, which fully meets the requirements of the “maiden kingdom”. It is dominated by pastel pinks, bright pinks diluted with neutral colors – gray and beige.
INTERIOR PRIVATE
INTERIOR PRIVATE INTERIOR apartment design IMAGEMAN Interior and Architecture. The design goal was to create a cozy apartment for a family with a child in a space of 200 sq.m. One of the problems with the layout was the narrow, long corridor, which has become welcoming thanks to the mirrored doors of the closet. And the window opening with beautiful orchids through which the kitchen is visible.
IMAGEMAN Interior and Architecture have a whole department specializing only in the design of private interiors. This department employs real professionals. Studio designers and architects will offer you the best options for your future interior. Based on your preferences, desires, and capabilities, we will develop and execute a detailed project with working drawings and 3D visualization. 3D visualization is photorealistic pictures that will show you how your future interior will look like. With the arrangement of furniture, decoration of walls, floors, and ceilings, as well as with the selection of colors for each room, be it a room, bathroom, or kitchen. On page https://imagemanstudio.com/ru/philosophy/, you can read a lot of interesting things about design and find out what you “like” more
Category:
RESIDENTIAL INTERIORSDate:
April 7, 2009


