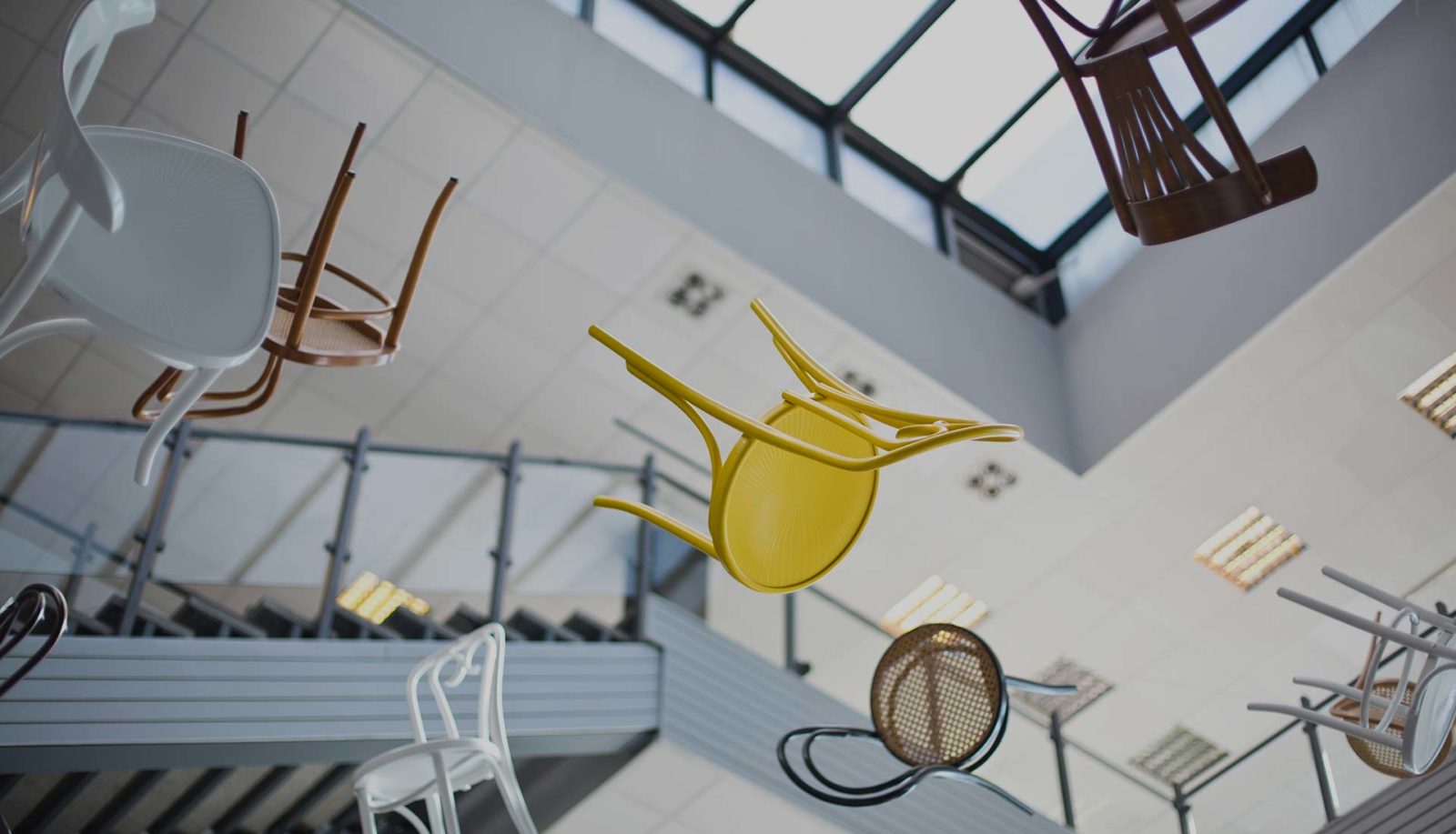
The goal of preparing an interior design project is to create a harmonious in all respects (planning, selection of finishing materials, colors, furniture, lighting distribution and choice of lighting fixtures), a functional and comfortable environment, primarily for those people who spend most of their time in this place, and, of course, for guests.
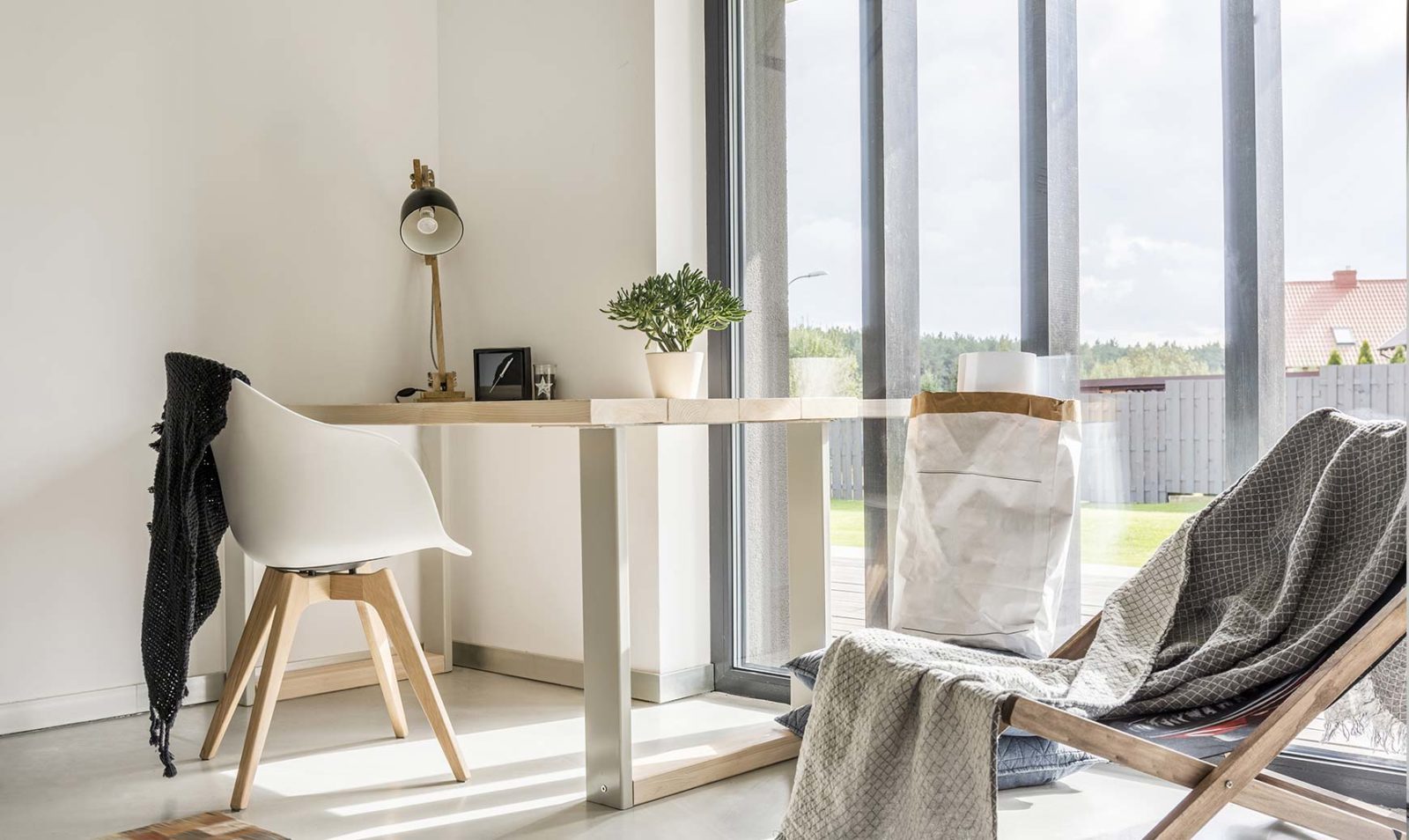
Any room – whether residential, working, or intended for relaxation – will be suitable for use, considered complete and functional only after the development and careful preparation of the interior design project. Premises for design can be any.

They are conditionally divided into:
– residential are premises where people live
– non-residential – these are premises where people work or spend some time.
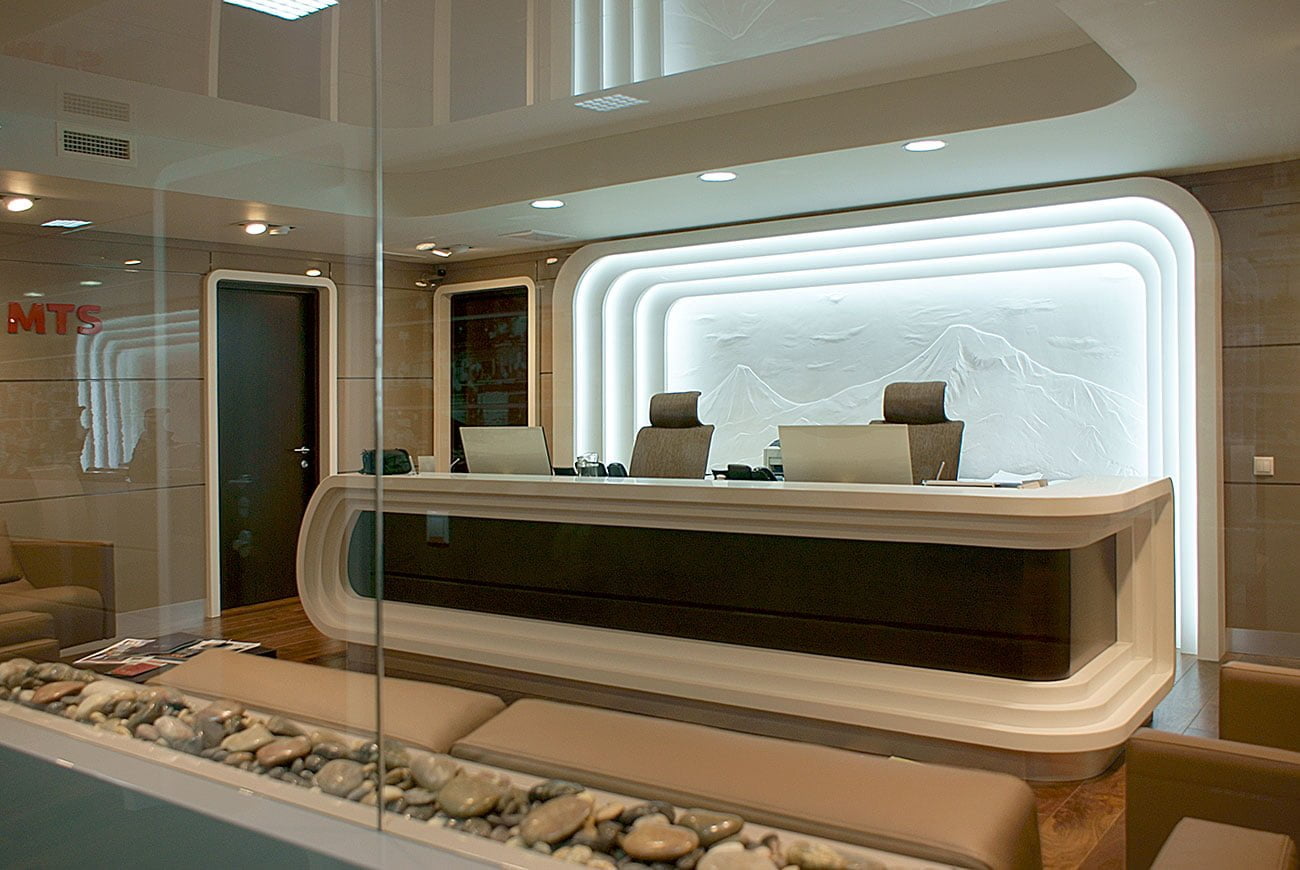
Not residential:
– public (schools, kindergartens, libraries, hospitals, gyms, etc.) premises, from the operation of which there is no commercial benefit
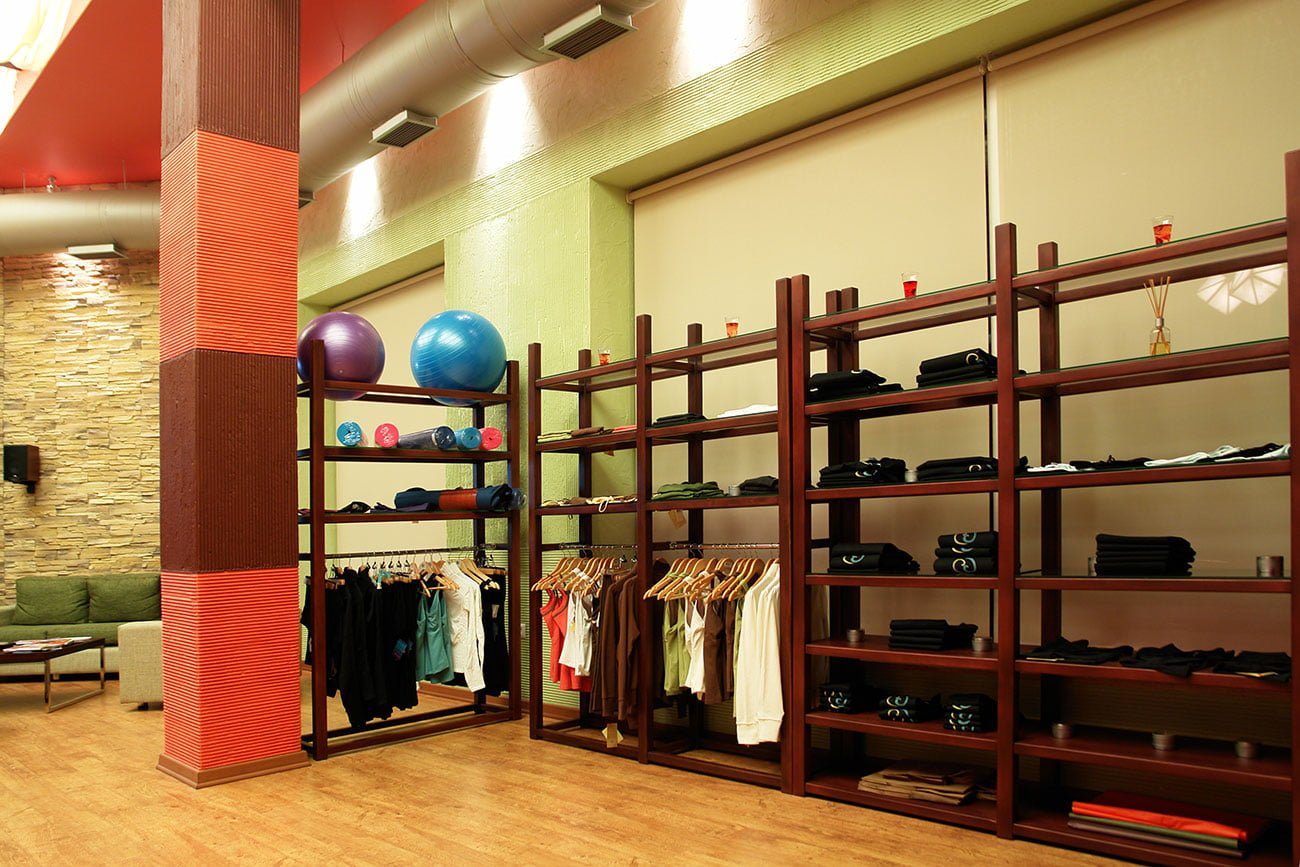
Not residential:
– commercial (offices, cinemas, business centers, entertainment centers, restaurants, cafes, etc.) premises for work and business
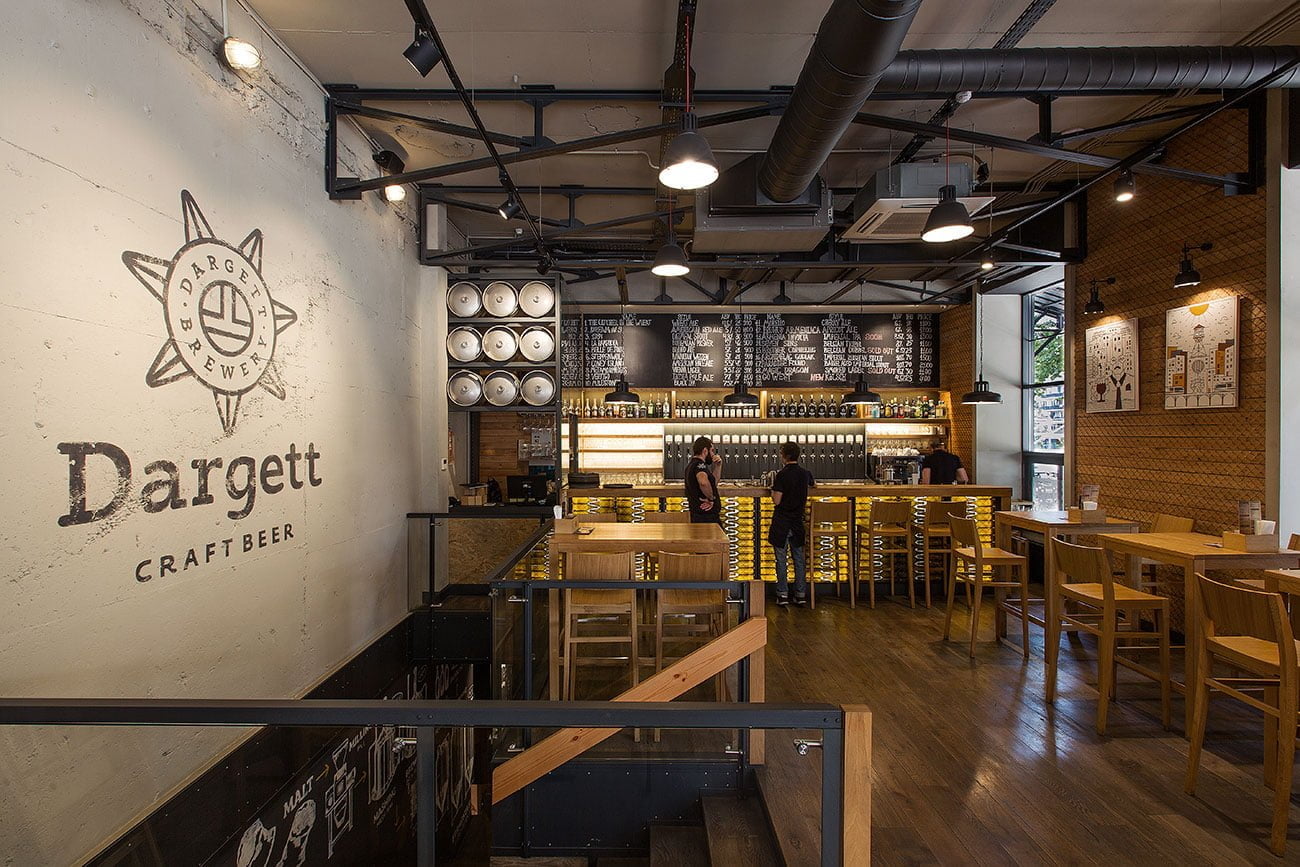
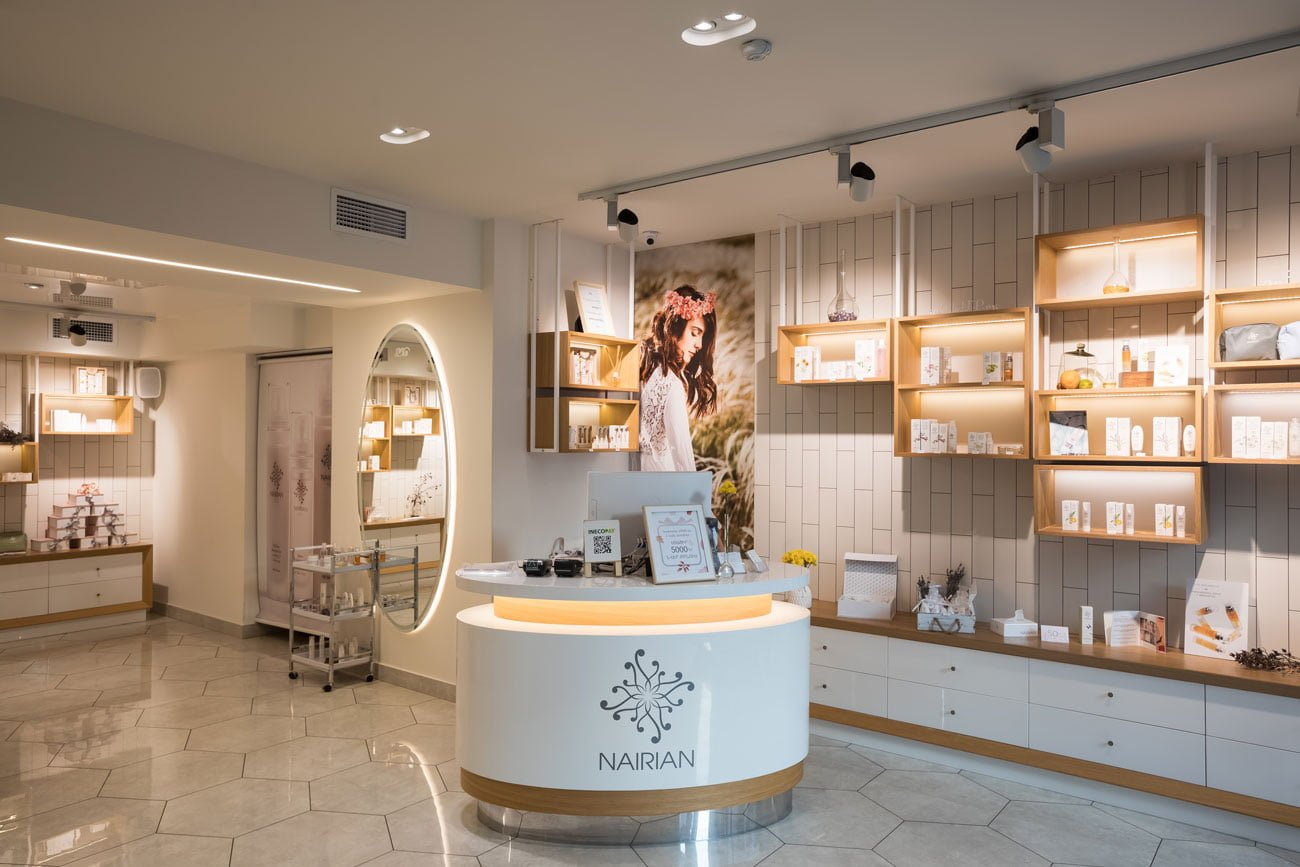
Residential premises (they are also called private), in turn, are divided into:
– houses (cottages, villas, houses and so on)
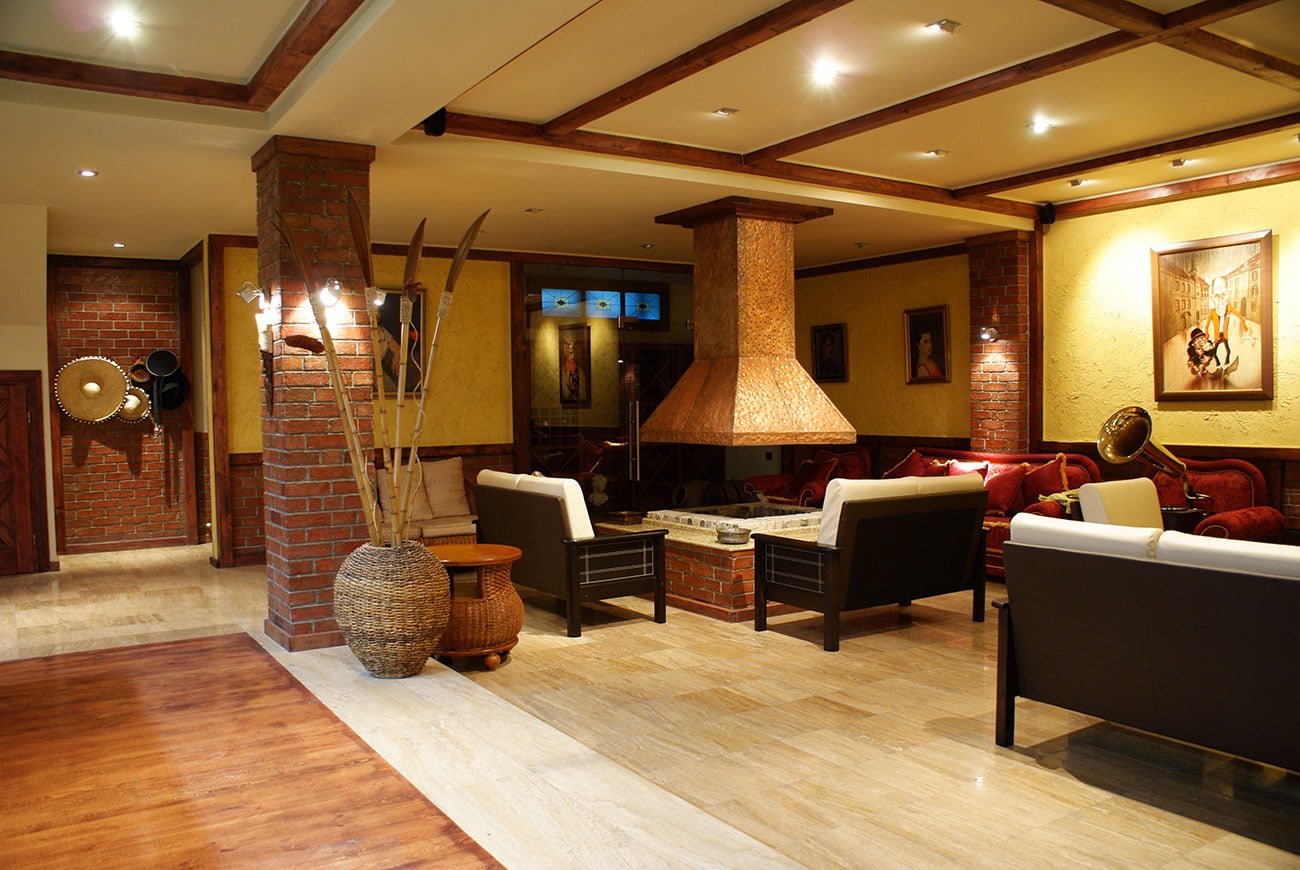
Residential premises (they are also called private), in turn, are divided into:
– all apartments (from a studio apartment to a multi-room apartment)

Residential premises (they are also called private), in turn, are divided into:
– separate living quarters (rooms, kitchen, bathroom, living room and so on)
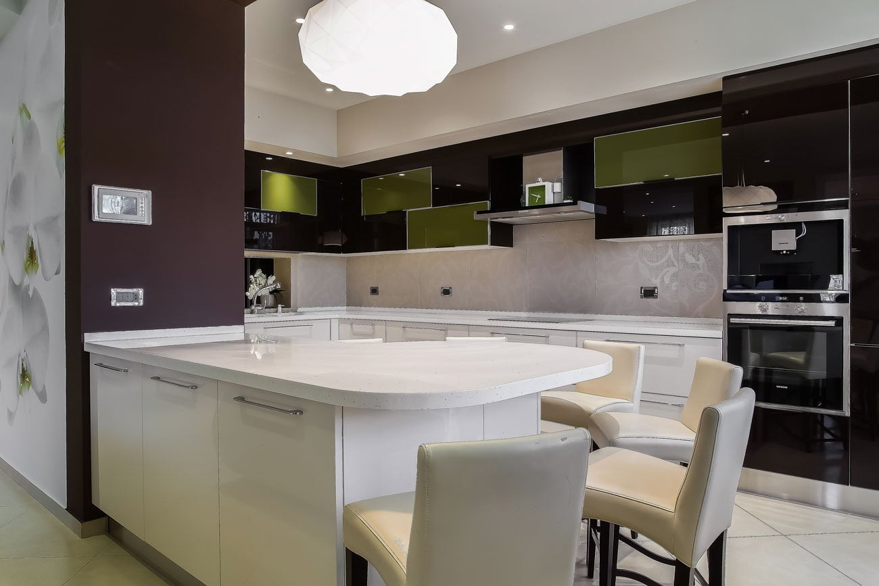
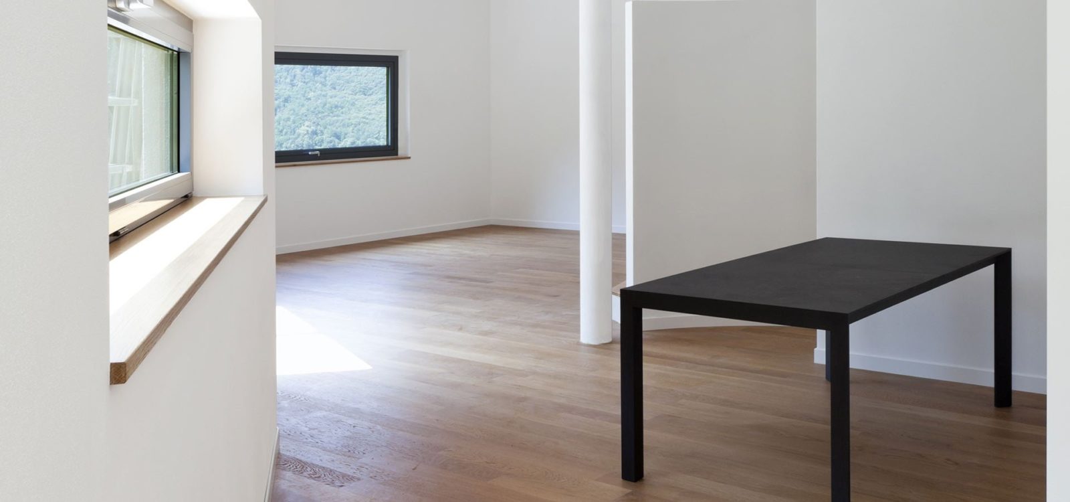
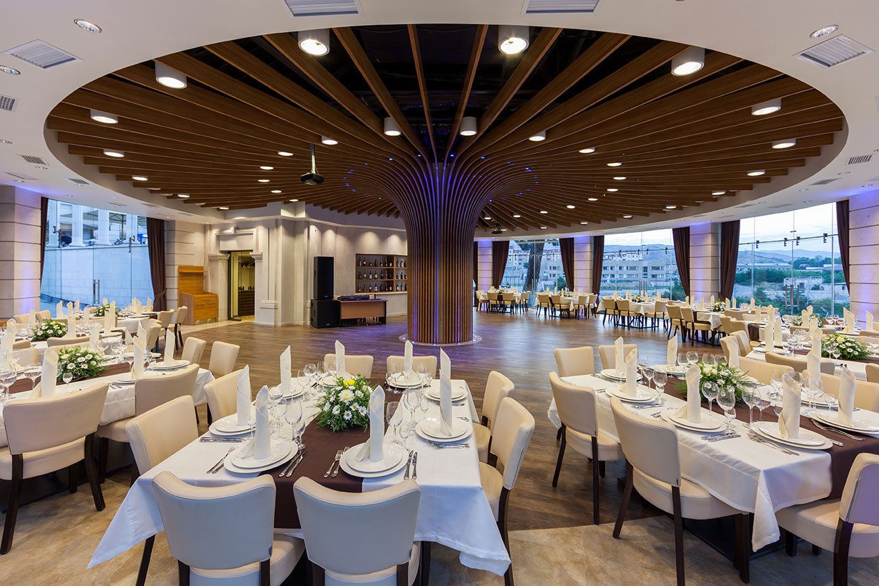
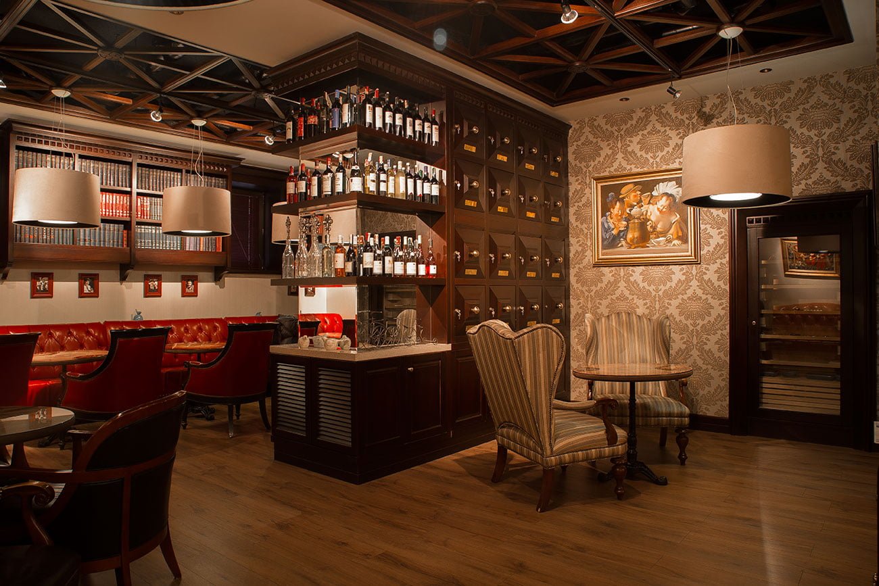
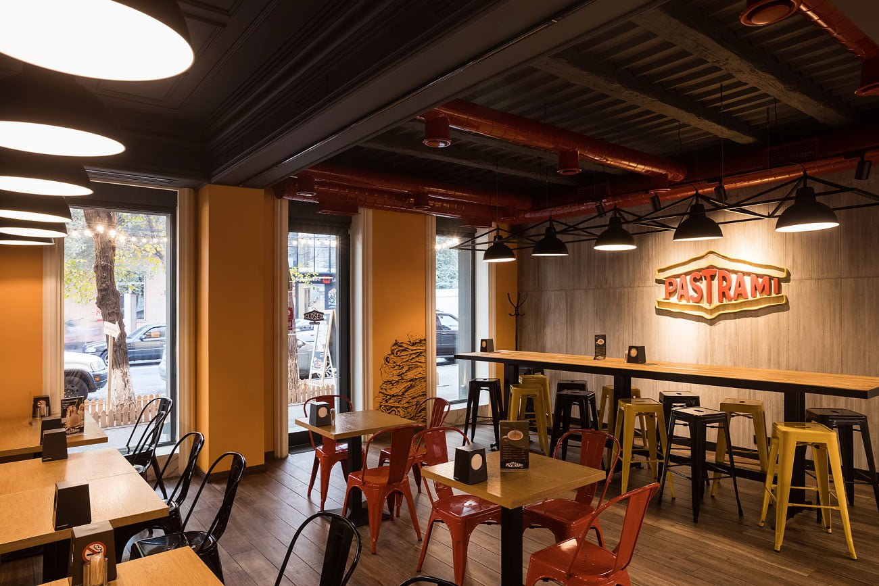
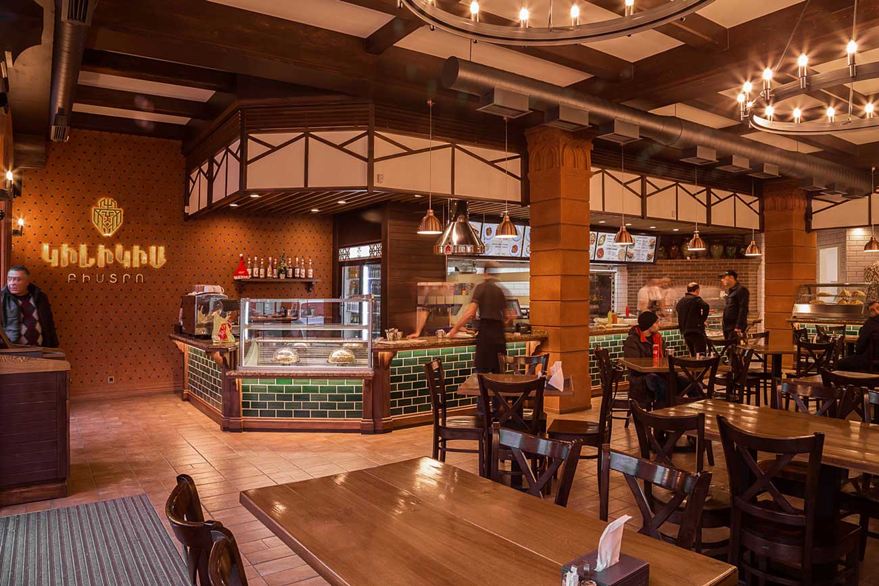
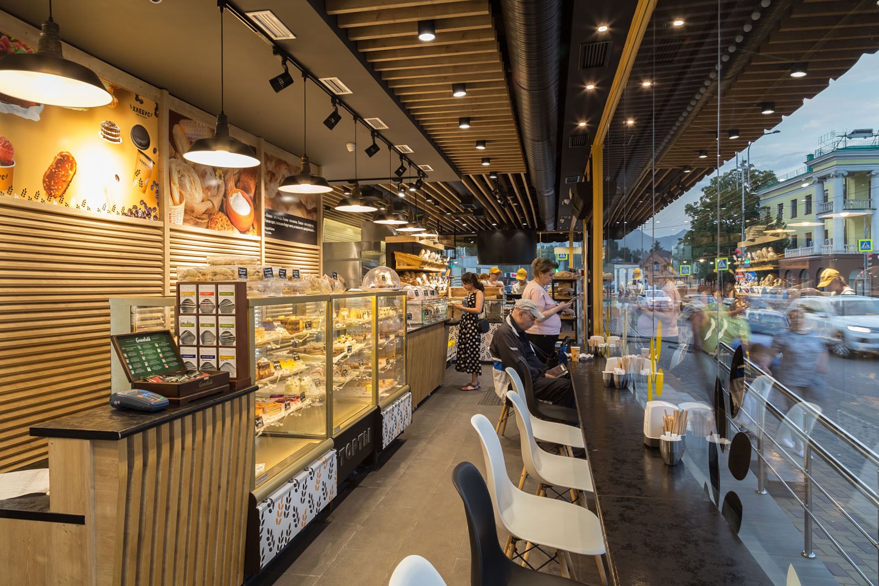
PREMISES UNDER DESIGN IMAGEMAN design restaurant shop office. I repeat: this division is very conditional and there are no clear separation criteria, especially for non-residential premises, since publics premises can be called and commercials premises and retail premises, and trading, is commercial.
IMAGEMANSTUDIO can solve such problems as quickly as possible and at the minimum possible cost to the client, be it a design project in Moscow, or a design project in Yerevan. The design of private, commercial and public interiors is the direct task of the studio and it can perform such tasks professionally.


