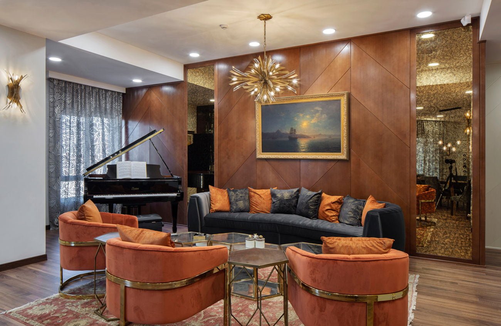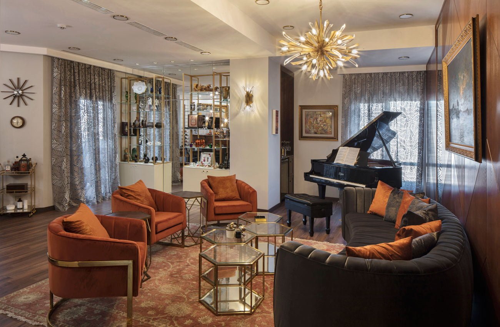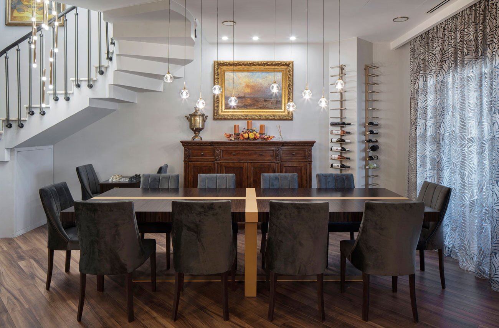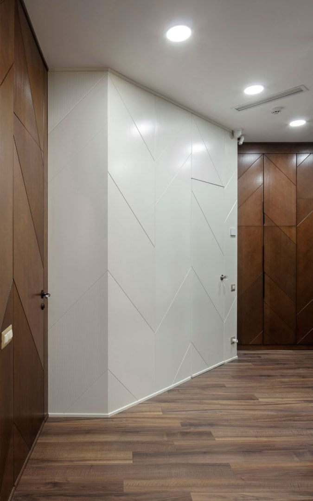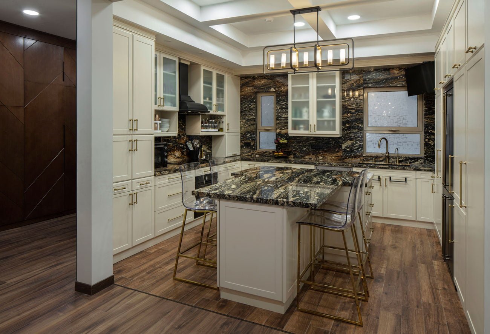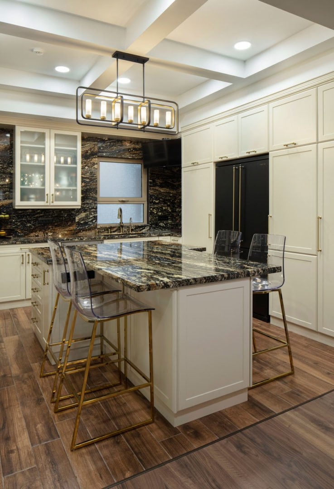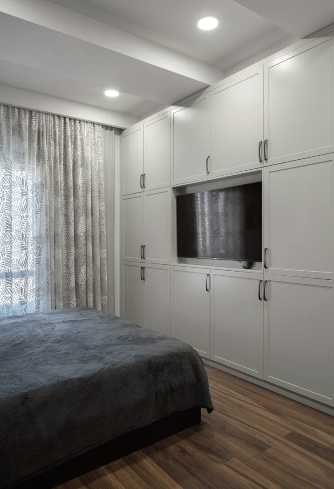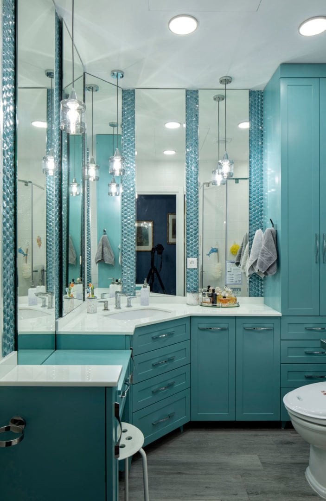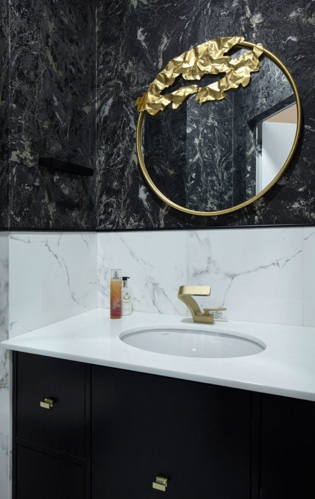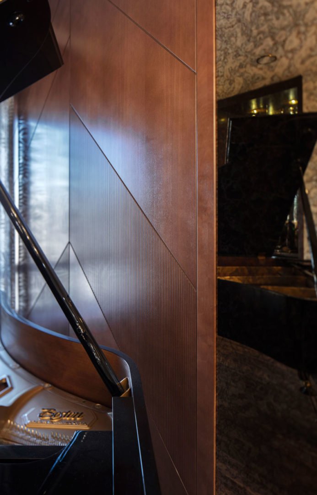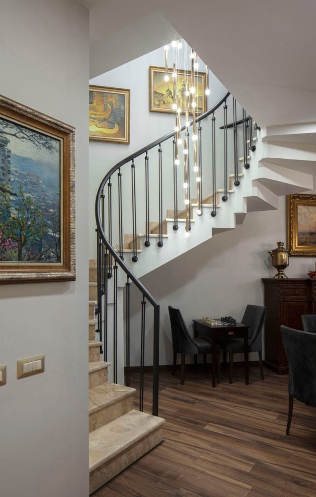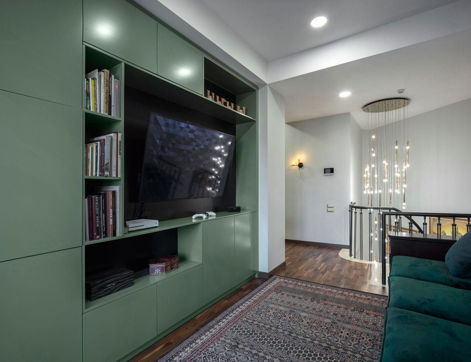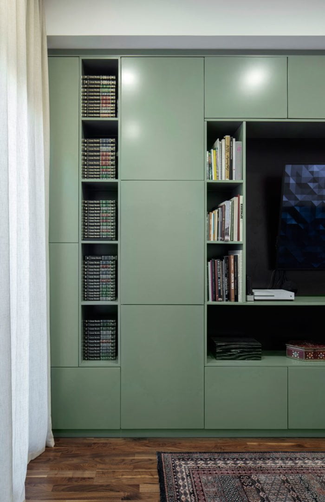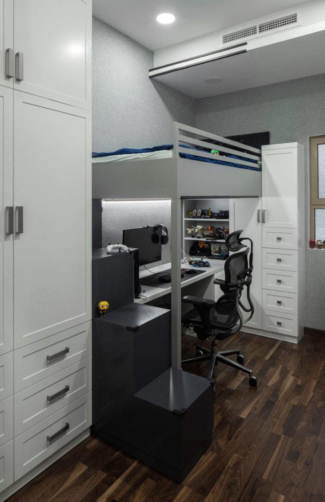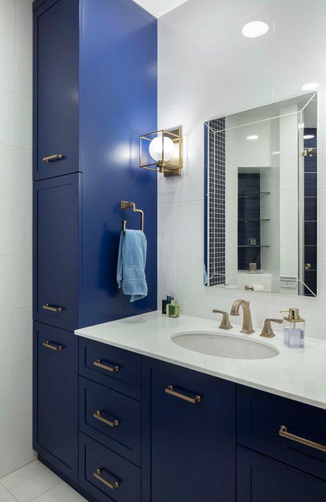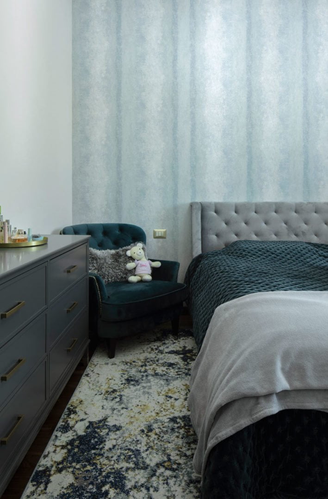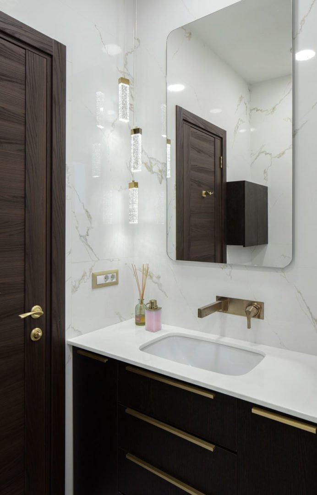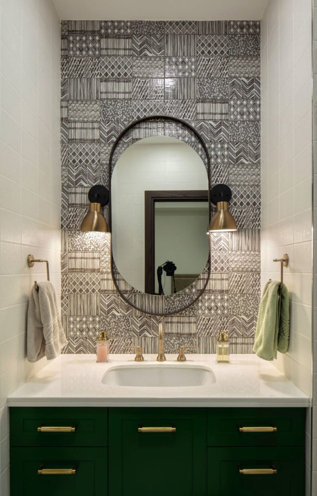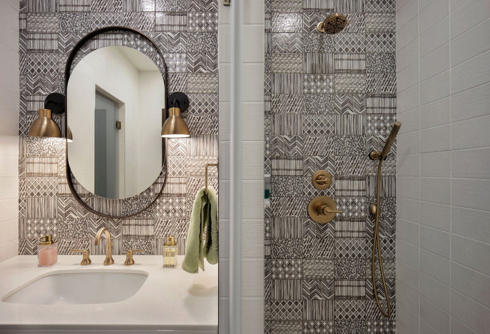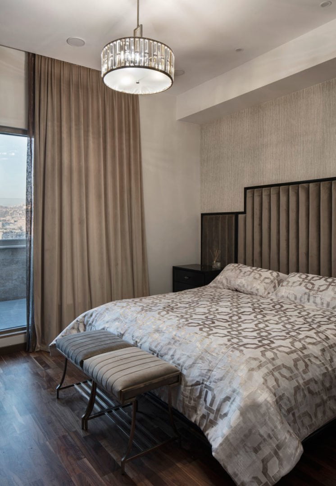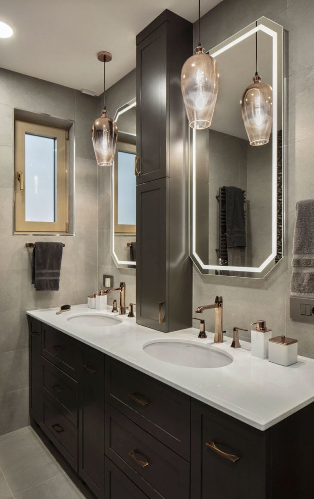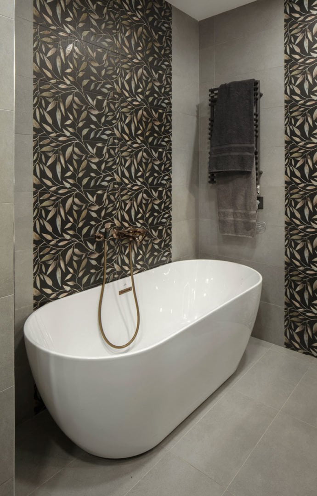
Interior Design of a duplex
Functional apartment design for a large family
[vc_row][vc_column css=”.vc_custom_1491379379242{padding-right: 0px !important;padding-left: 0px !important;}”][vc_column_text]
The home, where you live!
Functional Interior Design of a duplex apartment from IMAGEMAN Studio, which has been projecting and designing in HoReCa for many years. As well as has become one of the leading design studios in the country, it is not limited to exclusively large-scale projects. One of the flagship areas is also the projecting and design of the private sector: country houses, cottages, apartments, etc. Under the direction of the architect and designer Patricia Karsyan, Imageman studio has implemented projects of dozens of houses and apartments.
This apartment is a duplex in one of the new business class buildings in the center of Yerevan. The specificity of this duplex is that the second floor is larger than the first, and this made it possible to solve many functional and design tasks of a two-level layout.
According to Patricia: “The house where you live is like clothes, you should be comfortable in it, you should like it”. That’s why she takes an extremely individual approach to each client. Before starting the design, Patricia communicates with the customer for a very long time, gets to know all family members, analyzes their habits, preferences, and lifestyle. Thereafter these factors determine the entire geometry, functionality, and aesthetics of the living space.
Design starts with projection.
This duplex was designed for a large family of 8 people of three generations having different paces and habits. The whole process begins with the layout of the spaces and the development of a “skeleton” – this is the foundation, the design is already “assembled” for a completed layout.
The apartment is more than 300 square meters. In general, the interior is in the classic style, with elements of different styles depending on the room. On the first floor, behind a wood-paneled wall, is the senior’s bedroom and the guest bathroom. If not the door handles, it would be impossible to guess that full-fledged rooms are hidden behind them. Though since rooms for the elderly, the alternative solution had to be abandoned.
The bedroom of the elderly family members is minimalist though very functional. Here there was also a load-bearing pillar, which is professionally hidden in a cabinet which serves as a wall with a TV. The bathroom for the elderly is equipped with maximum functionality, with wardrobes and drawers for whatever is necessary.
The handrails on the stairs are graphite to refract the golden color of the living room elements, including the lamps. The staircase is all decorated with paintings from a personal collection, and an unusual lamp with bulbs at different levels streams from the ceiling.
Design in the living room
In the living room, there is a load-bearing pillar, which organically fits into the design. A mezzanine and a bar are built on opposite sides of the beam. Thus, the area is fully used despite these obstacles.
The center of the composition in the living room is a gray arched sofa with glass coffee tables. And three soft orange armchairs, and together they create a visual circle. It should be noted that the cushions on the sofa repeat the color of the chairs, making the composition a whole. There is also a similar wood-paneled wall, on which one can see a painting from the personal collection of the owner. The composition is completed by a chic black piano. At the back of the living room, under the stairwell, there is a huge dining table for a large family and an antique chest.
Kitchen in light colors
There is also a spacious multifunctional open U-shaped kitchen on the ground floor. It is made in light colors and diluted with natural stone with an active texture. The tabletop, the apron, passing to the walls, are made of the same stone, which contrasts strongly with the white furniture. So that the kitchen is not exclusively a working area, there is an island table for narrow family gatherings. As already mentioned, the family is large, so the number of refrigerators had to be increased to three. Two of which are trimmed, and one stylishly stands out not only in shape but also in a dark color.
Duplex second floor
The second floor has its own lobby furnished with a large bookcase, TV, and comfortable furniture. The room of one of the children is equipped according to his needs. Due to its small size, the bed is raised above the desk. There is also a wardrobe and bookshelves. He has his own separate bathroom with noble blue cabinets in combination with white walls and a white sink.
Another children’s room is also functionally equipped with work and sleeping areas. Their bathroom is decorated with a stunning wall of tiles with an unusual pattern. Tiles with different prints altogether create a unique focus behind the mirror. This pattern is also repeated on the shower wall.
The master bathroom is made for two, with two wash basins and faucets. The wardrobes are intensely chocolate-colored, combined with a white countertop, and original lamps that hang over them. There is both a shower and a bath.
In addition, 3 rooms in this apartment have been transformed into offices for remote working family members.
PATRICIA KARSYAN – Architect-designer, head of the private sector
IMAGEMAN studio headed by architect and designer P. Karsyan designed the interior of private housing based on the customer’s brief. Lifestyle circumstances of all residents, their habits, rhythm, and needs. She took into account the individuality of each family member and developed the interior as a whole, comfortable and functional space.[/vc_column_text][/vc_column][/vc_row]
Category:
RESIDENTIAL INTERIORSDate:
November 19, 2021



