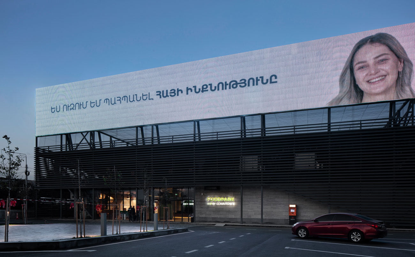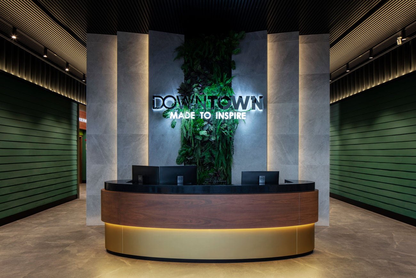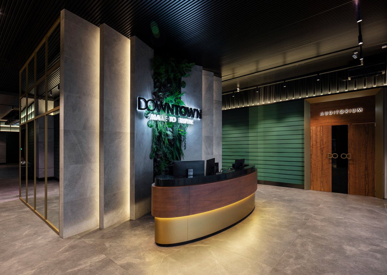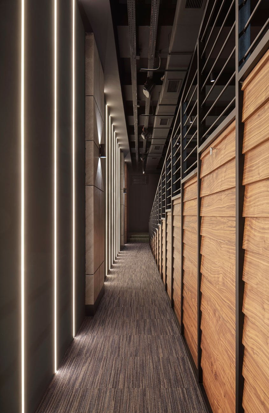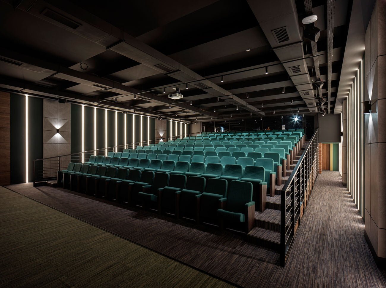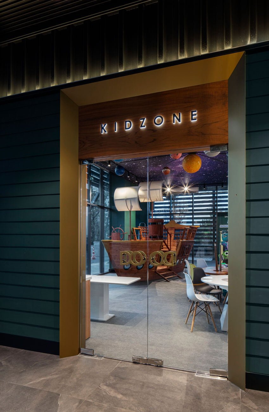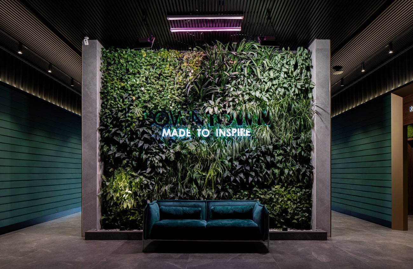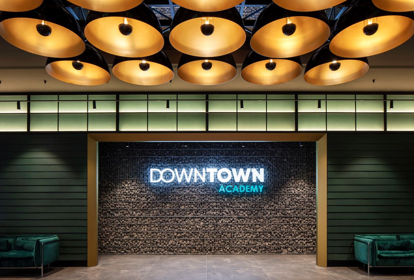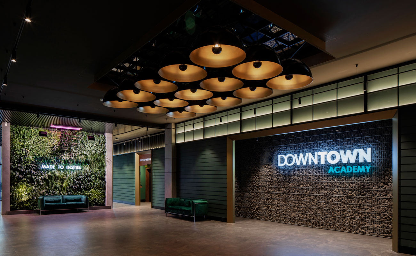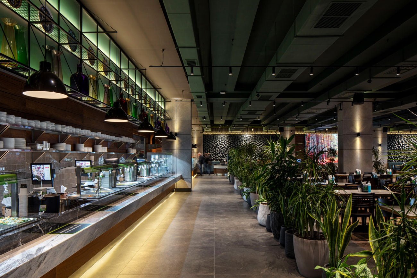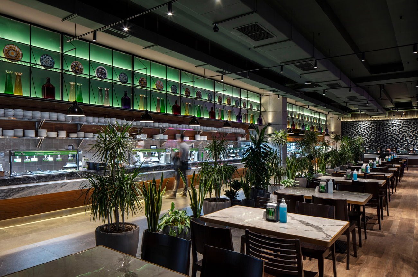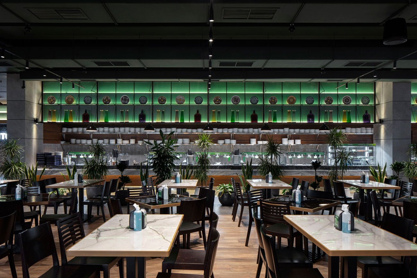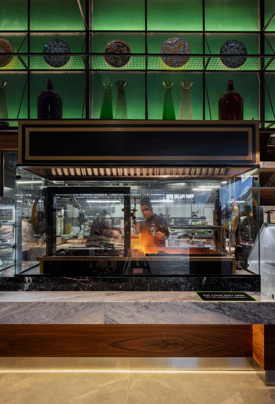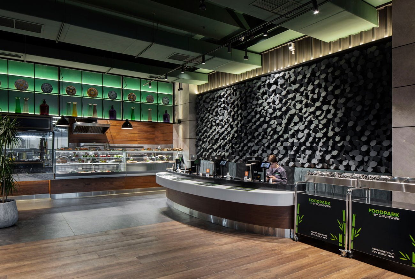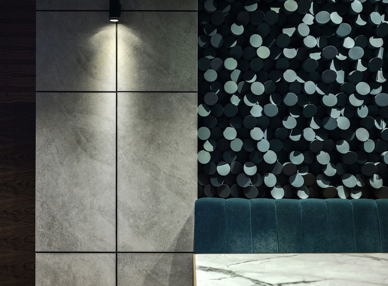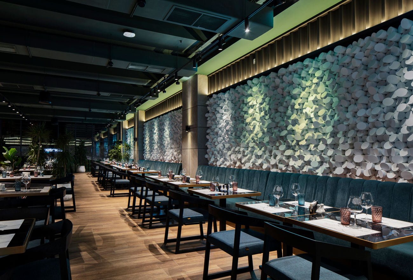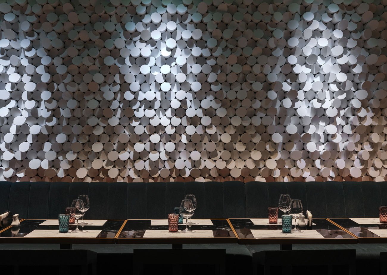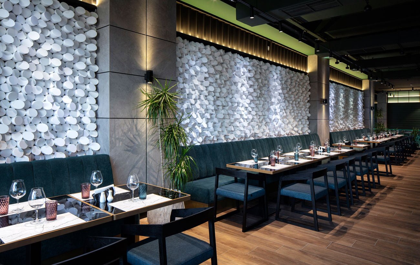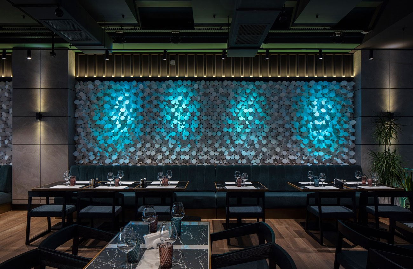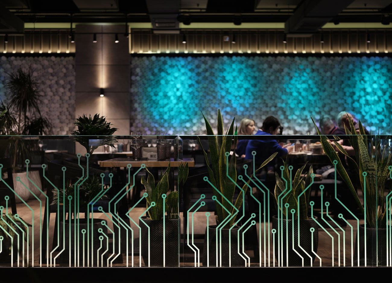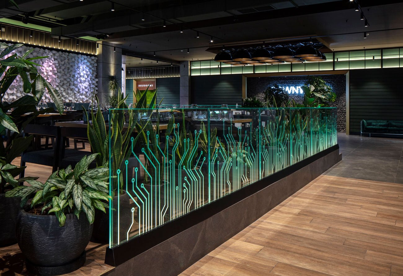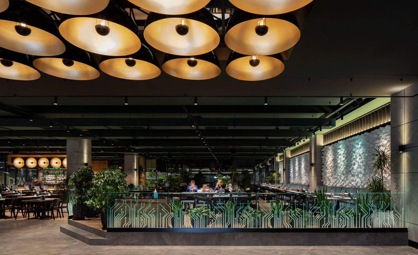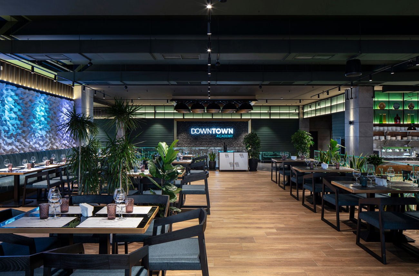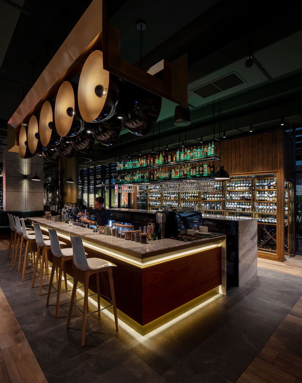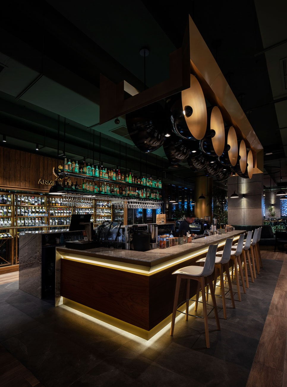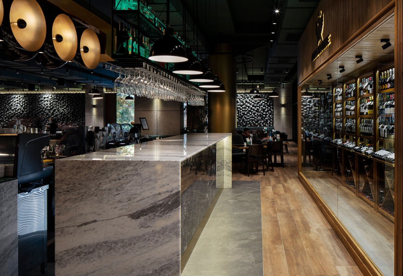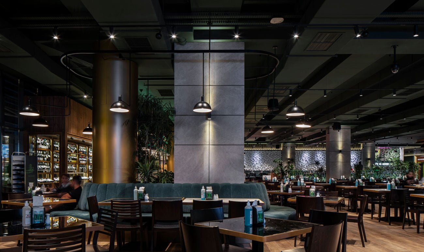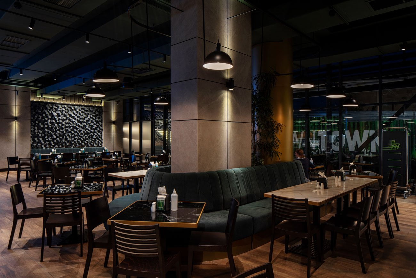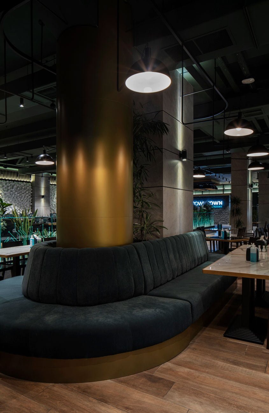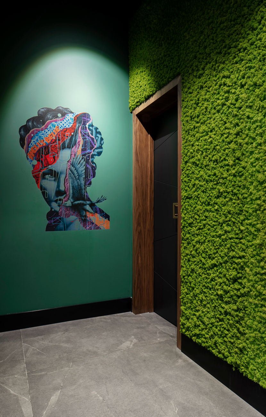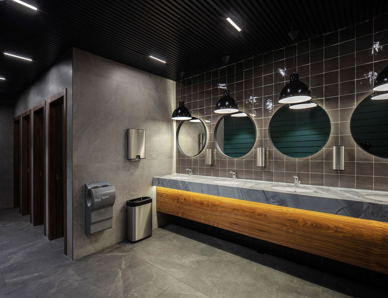
DOWNTOWN
Made to inspire
[vc_row][vc_column css=”.vc_custom_1491379379242{padding-right: 0px !important;padding-left: 0px !important;}”][vc_column_text]
Downtown – the universal space made to inspire
Every reputable IT company strives to create the most favorable working environment for its employees. One of the largest technological giants in the Armenian market has reached out to Imagemen Studio in order to create in addition to the existing recreation areas. Not only a cafeteria for employees but also a multi-purpose space for various meetings. Events, fun, and just hangouts. This is how Downtown Multipurpose Space by Imageman Team Unique Project was born. Downtown is a multifunctional space including a huge cafeteria, restaurant, bar. And the club, children’s room, an academy for staff training, an auditorium, and all this can be transformed for any purpose and any format.
Interior and exterior styles
Exterior style – from the outside, it’s a completely industrial building with a latticed facade. Previously it was a famous Soviet garage cooperative and a car service center serving Central Committee cars. The initial plan was to create a Soviet-style cafeteria and an event atrium (event center) but plans changed and it was decided to go towards modern design.
Downtown is not designed in any particular style. If the exterior style is as industrial as possible, then eclecticism dominates in the interior. A combination of a loft, a neat groomed industrial techno style, with notes of muted glamour and even some futuristic focuses.
The object design
The entrance area opens with a massive reception desk. On the left side there is a children’s room, and on the right – “Auditorium” – a huge multifunctional hall with more than 200 seats, where conferences, lectures, screenings, etc. can be held. The gateway to the “Auditorium” resembles a narrow corridor from fantasy movies with unusual illumination of the right wall and a wooden left wall.
The selfie wall
Behind the reception, there is the basis of the composition – the “selfie wall”. A huge wall decorated with natural plants and neon signs “Downtown – made to inspire”, and immediately in front of it, there is a luxurious sofa upholstered in rich green velvet. On the left hand from this “selfie attraction” there is another attractive background – a wall of moss, behind which luxurious toilet rooms are hidden. The toilet uses the same materials as in the main hall. A raised wooden green wall, big lamps, natural stone wash basins, and a wooden apron underneath.
In the lobby area, there is another unusual lattice wall, which is full of tons of stones. Behind this wall there are two offices where Digitain trains its staff, it’s called Downtown Academy. Both children and adults come here, willing to connect their future with IT. Two offices, separated by an accordion wall, which turn into one large room if needed.
The architecture of the space
The architectural space can be visually divided into 4 zones: a cafeteria zone, an open kitchen, a bar, and a “secluded” cafe, one might say a VIP zone. Downtown begins with a “cafe”. The cafe interior is zoned with glass blocks adorned with a high-tech pattern. There is also an incredible number of huge potted plants, which also serves as an element of zoning. The seats are all the same rich green velvet, and the tabletops are made of natural stone.
A special focus and attention center is the 3D walls, know-how from Imageman Studio. Which are wooden cylinder beams cut at 30 degrees at different angles and distances to create an incredible three-dimensional effect from different angles. The design of the 3D panels was exclusively developed by the head of Imageman Studio Mikael Karsyan. This conceptual solution is also a reference to high technology, resembling pixels. And all this together with the combination of the selected colors and materials creates a very rich environment.
Downtown’s open kitchen
Downtown’s high-tech open kitchen is striking with its size and scope. The service counter is pretty long and also made of natural stone with a wooden bottom apron. From the above metal, shelves are hung with a pleasant green backlight. The painted plates and unusual vases are decorating these shelves. The open kitchen is equipped with high-tech equipment according to the latest trends.
The unique lights
On the opposite side of the kitchen is a full-fledged bar with a counter, from above there are hanging shelves for bottles and glasses. At the bar zone, there are unique lightings specially designed by the architects of the Imageman Studio. These are huge metal hemispheres located “facing” the hall, while the structure consists of 5 pairs of such lamps, symmetrically distributed on different sides of the bar. Behind the bar, there is a huge open wine cellar with a wide range of local and international wines.
The cafeteria area is full of wooden tables and chairs between the kitchen and the bar. And the hall ends with an unusual futuristic DJ desk and a huge LED screen in the background. The design of the dining area has been designing developed so universally that it can be easily transformed into any space for any event at any time.
The Imageman’s team has developed this project
Downtown is an absolutely multifunctional event center, which serves as a cafeteria for thousands of employees during the day. Serves as a restaurant and a club in the evening, and becomes a family pastime on weekends. And for business, it offers a full cycle of events from conferences to coffee breaks. The Imageman team managed not only to fully reflect the concept and interior of a high-tech company. In the interior of Downtown but also to achieve maximum multifunctionality and versatility of space.[/vc_column_text][/vc_column][/vc_row]
Date:
August 6, 2021


