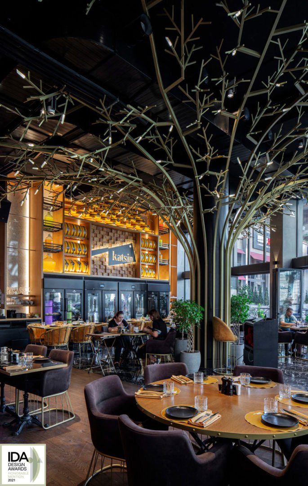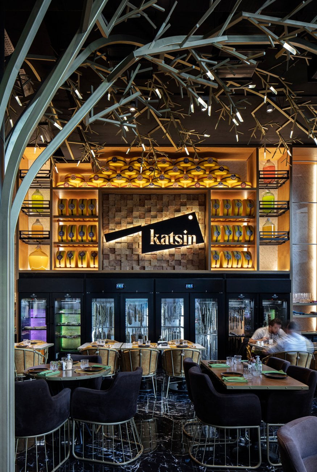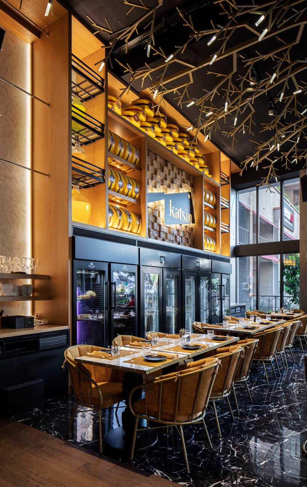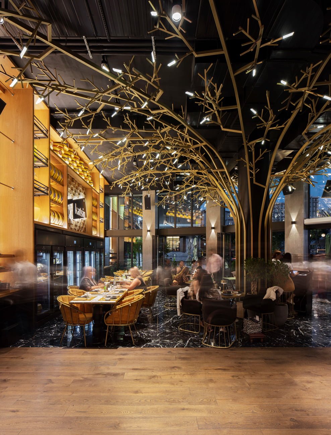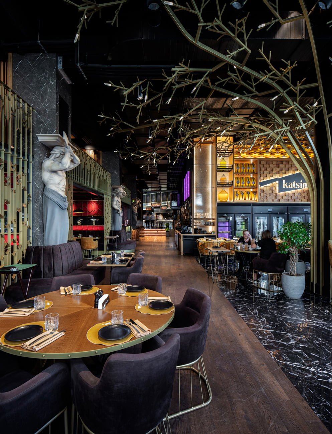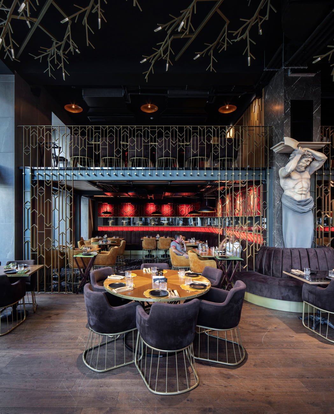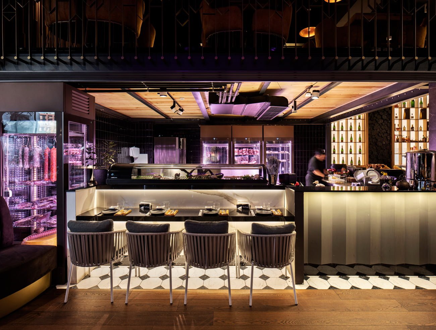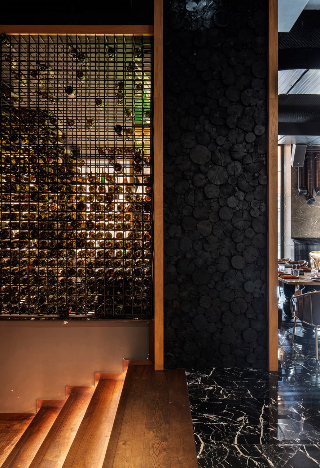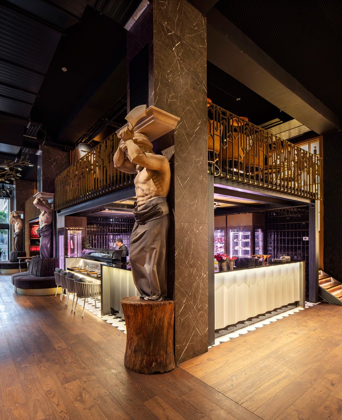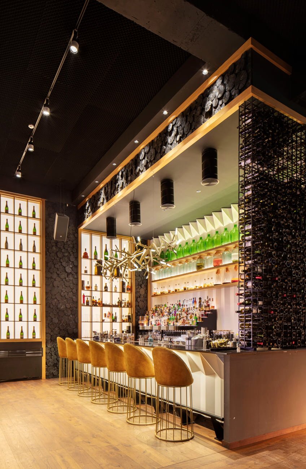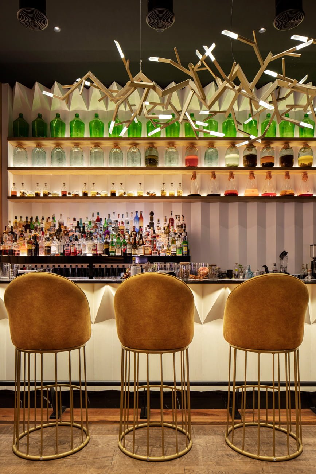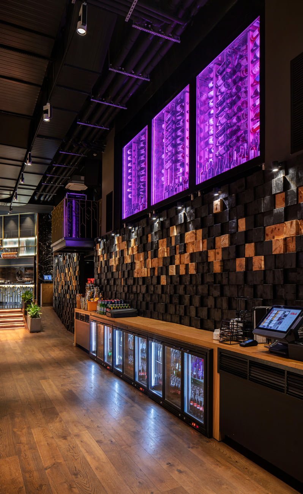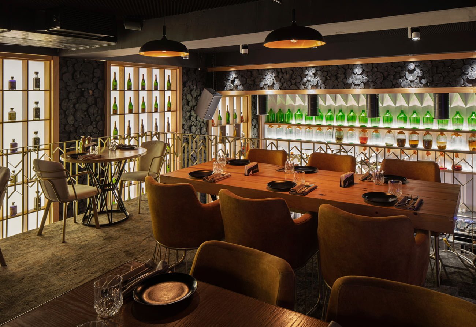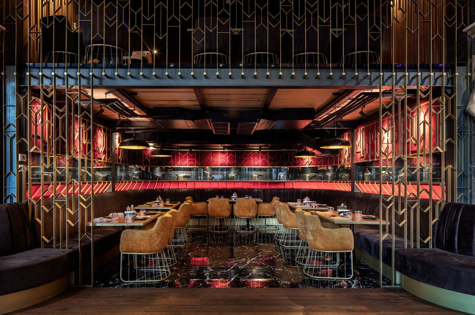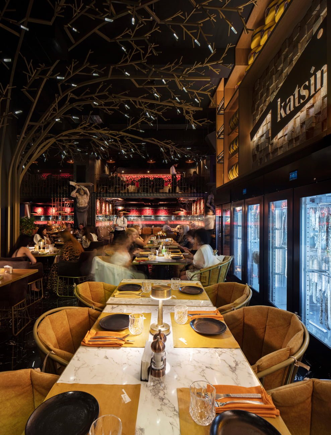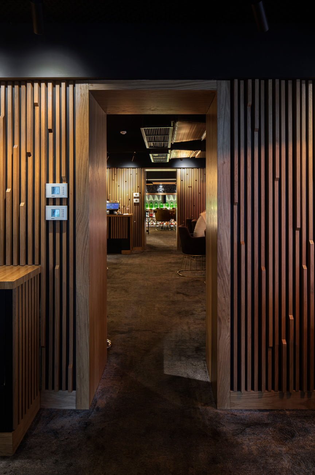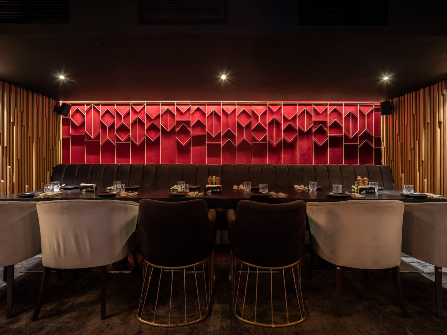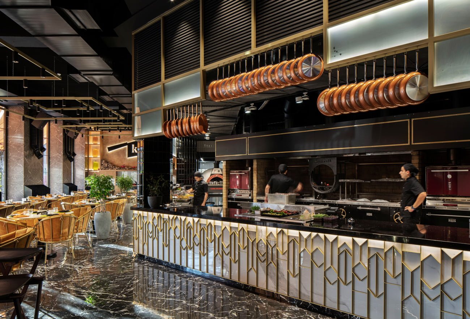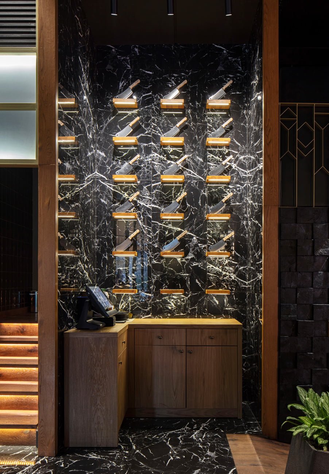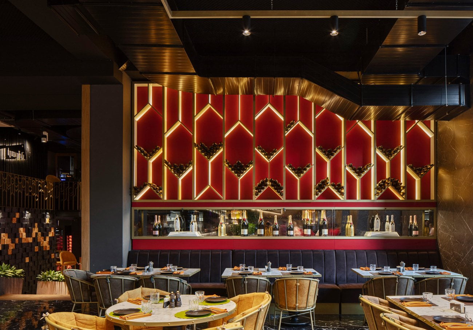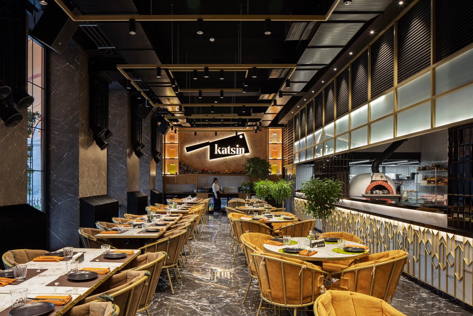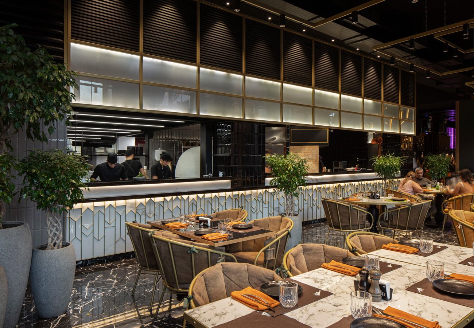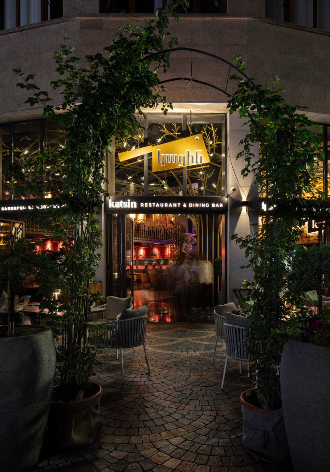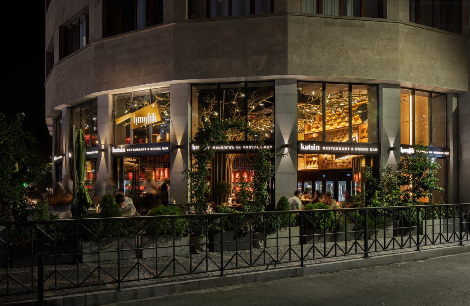
KATSIN
On the crossroad of civilizations
[vc_row][vc_column css=”.vc_custom_1491379379242{padding-right: 0px !important;padding-left: 0px !important;}”][vc_column_text]
New restaurant Katsin on one of the streets of the old city
In one of the reconstructed streets of the old city, in the new gastronomic mecca of Yerevan, the restaurant Katsin has been successfully operating since September 2020. A new KATSIN Restaurant & Dining Bar by IMAGEMAN Interior & Architecture. Literally translated from Armenian, Katsin means an axe, but in this case, it means a cleaver for cutting meat. The “axe” is presented in the branding, exterior, and interior decoration of the restaurant. And the whole concept is arranged around the idea of “axe and cleaver”.
From the outside, the Katsin restaurant stands out not only for its panoramic windows and leaking light from the inside but also for its veranda. On the neatly paved sidewalk between the tables, there are numerous huge concrete vases with plants and miniature trees. Which creates both a cozy garden atmosphere, as well as serves as excellent zoning from the pedestrian area. The entrance area is made of metal construction in the arch form decorated with branches and plants.
Interior of all zones
“Katsin” restaurant is visually divided into several zones. The interior of all spaces is designed with a reference to the “axe”, to the edge of the blade and wooden hemp – to all the butcher’s tools. They are presented in shapes, colors, patterns, and small details.
At the entrance, the reception area overlooks a striking huge structure in the form of a golden tree with countless branches. This tree serves both as the center of the composition of the entire hall, as well as a chandelier. At the ends of the branches, there are ice lamps, creating pleasant lighting and cozy glare.
Atlantean sculptures
Right from the entrance along the wall, there are two niches – a visually isolated lounge and dining zones. They are located under the visual balcony of the second floor. The railings of the “balcony” in the form of the author’s ornament continue downward, creating the feeling of a slightly open gate. The author’s ornament can be traced in all zones. Somewhere like decor, in some places, like original wine shelves, and in other areas, like fences dividing the space. All these zoning techniques produce the effect of completely separate areas. On either side of these niches, there are figures of Atlanteans having a multiplier effect on the entrance gate. Sculptures of Atlanteans with axes in their hands, as if they are in the process of butchering meat, harmoniously fit into the overall interior. And textile loincloths add a touch of post irony to an era of new ethics.
Chandelier view …
These niches offer a magnificent view of a chandelier tree and a huge window display with imitation cheese heads, which is brightly lit in yellow. This window is also decorated with the logo in the form of an ax. And the author’s ornament in the form of firewood or hemp, neatly folded into a woodpile. There is a whole refrigerator wall under the showcase, in which tasty pieces of meat are dried, which already from the entrance tunes the client and stimulates appetite. In the niches, the “Katsin” theme is continued with a long glass window around the perimeter. Where numerous used cleavers from all over the world are displayed.
Moving further along the hall there is an open sushi kitchen and a ramen bar. It repeats the scale of the dining niche but creates the impression of an Asian street food truck. Where you can watch the food preparation process and try it right there. At the same time, here you can see the cold meat shop, where the preliminary preparation, marinating, hardening, and packaging of meat is happening. On the back wall, there is a showcase window, where pieces of meat are hanging and waiting to be cooked, also ready-made sausages. And semi-finished products are available for sale.
The decor of the bar
Behind the sushi bar, there are stairs to the second floor with a huge wall-alcohol window. And opposite the stairs, there’s a giant bar with an incredible selection of drinks and cocktails. A lamp in the form of a big tree branch, repeating the shape of the entrance chandelier, hangs over the bar counter. The main author’s forms are also spread in the decor of the bar. Sharp corners, a pattern with wooden stumps, a unique lamp in the form of a tree branch. A giant metal decorative wine cabinet separates the bar area from the entrance to the next room.
Opposite the bar and sushi area on the second floor, there’s a platform with DJ decks. On either side of the DJ space, the walls are decorated with a wooden pattern. Wood beams in two contrasting colors are located at different distances, which creates an incredible 3D effect. And above this ornament, the transparent glass wine cabinets glow in a fashionable purple color.
Meat using a unique technology …
In the next room, the floors change from wood to black and white marble and neatly arranged tables. Along with an open kitchen and numerous hanging frying pans, there is also a luxurious window with expensive champagne. Here the meat is cooked using a unique technology that has no analogues in Armenia – grill vet. And all this process is watched by visitors as a performance. Panoramic windows offer a spectacular view of one of the most secret backstreets of Yerevan – the courtyard of the Institute for Noble Maidens. It must be noted the hood in the grill area. The Imageman Studio team didn’t hide it under decorative boxes, instead found a functional and most importantly creative solution that gave the hall a slightly futuristic focus. Hood pipes descend from the ceiling to the walls in the form of “worms”, and create the feeling of being immersed in a fantasy film.
The second floor’s mood is more like a lounge bar or club. Velvet furniture, gold elements, carpeting, and dim lighting, as well as stunning city views, create relaxing night vibes.
A place of attraction for trendy Instagrammers!
The toilet rooms in Katsin are of separate notice. It has already become a center of attraction for fashionable Instaladies. Dark marble walls and wooden floors, along with white stone wash basins increase the degree of luxury. And the center of the composition is a mirror with illumination and a 3D wall with an author’s ornament made of stone.
This is a new IMAGEMANSTUDIO project. The design of the restaurant was developed by the architectural design studio Imageman is already a trendsetter in the HoReCa market. The list of restaurants and cafes designed and constructed by the studio is growing exponentially. Each project becomes a center of attraction for Yerevan residents and the visitors of the capital. Restaurants and cafes successfully open and operate not only due to the concept but also due to the unique architectural and design solutions developed by the studio together with the client. And in order to open a new restaurant, it is enough to contact the company IMAGEMAN Interior and Architecture. A professional team that knows how to do it in all the nuances and will develop a unique project for you.[/vc_column_text][/vc_column][/vc_row]
The design project of the restaurant “KATSIN” was awarded a commendable diploma of the international competition IDA DESIGN AWARDS

Category:
HOSPITALITY INTERIORSDate:
October 7, 2021


